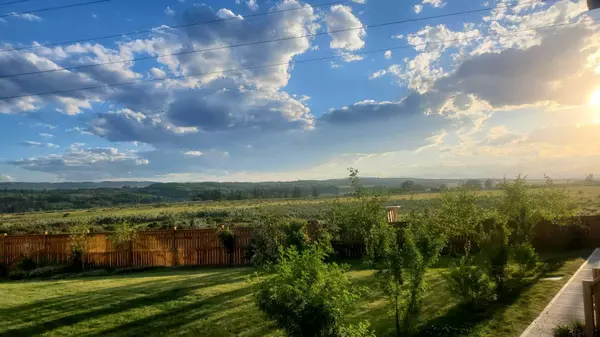For more information regarding the value of a property, please contact us for a free consultation.
32 Horseshoe CRES #1704 Cochrane, AB T4C2P4
Want to know what your home might be worth? Contact us for a FREE valuation!

Our team is ready to help you sell your home for the highest possible price ASAP
Key Details
Sold Price $425,000
Property Type Townhouse
Sub Type Row/Townhouse
Listing Status Sold
Purchase Type For Sale
Square Footage 1,179 sqft
Price per Sqft $360
Subdivision Heartland
MLS® Listing ID A2118755
Sold Date 05/17/24
Style 2 Storey
Bedrooms 3
Full Baths 2
Half Baths 1
Condo Fees $334
Originating Board Calgary
Year Built 2018
Annual Tax Amount $2,152
Tax Year 2023
Lot Size 1,593 Sqft
Acres 0.04
Property Description
NEW PRICE, GREAT VALUE......END UNIT // MOUNTAIN VIEWs // 3 BEDROOMs // Finished DBL Garage with OPEN FLOORPLAN nestled in the much desired community of Heartland. So much to share that needs to be seen to be appreciated from the Front Porch where you can ENJOY the VIEWs & GREEN SPACE to the advantages of being an END UNIT which include additional PRIVACY and an ABUNDANCE of NATURAL LIGHT. On walking in you are welcomed to an open LIVING, KITCHEN and DINING AREA complimented by upgrades throughout including BREAKFAST BAR, CHEF INSPIRED KITCHEN with Quartz Countertops and Stainless-Steel Appliances, FIREPLACE and 2PC Bath. Upstairs you have 2 BEDROOMS, 4PC BATH, SPACIOUS MASTER with 4PC Ensuite, Walk In Closet & Private Nook. Lower-Level MUDROOM is Finished with LAUNDRY ROOM opening into your FULLY FINISHED DBL GARAGE (19.1 x 19.2). This is a DO NOT MISS opportunity to LIVE in Heartland where you have easy access to the AMENITIES of Cochrane and the beauty of GHOST LAKE and K-Country. Call today to view.
Location
Province AB
County Rocky View County
Zoning R-MD
Direction SW
Rooms
Basement Finished, Partial
Interior
Interior Features No Smoking Home, Open Floorplan, Quartz Counters
Heating Forced Air, Natural Gas
Cooling None
Flooring Carpet, Ceramic Tile, Laminate
Fireplaces Number 1
Fireplaces Type Electric, Family Room, Tile
Appliance Dishwasher, Electric Stove, Microwave Hood Fan, Refrigerator, Washer/Dryer, Window Coverings
Laundry Lower Level
Exterior
Garage Double Garage Attached
Garage Spaces 2.0
Garage Description Double Garage Attached
Fence None
Community Features Park, Playground, Schools Nearby, Shopping Nearby
Amenities Available Park, Trash, Visitor Parking
Roof Type Asphalt
Porch Front Porch
Parking Type Double Garage Attached
Exposure SW
Total Parking Spaces 2
Building
Lot Description Backs on to Park/Green Space
Foundation Poured Concrete
Architectural Style 2 Storey
Level or Stories Two
Structure Type Vinyl Siding,Wood Frame
Others
HOA Fee Include Amenities of HOA/Condo,Insurance,Maintenance Grounds,Professional Management,Reserve Fund Contributions,Sewer,Snow Removal,Trash,Water
Restrictions None Known
Tax ID 84133560
Ownership Private
Pets Description Yes
Read Less
GET MORE INFORMATION



