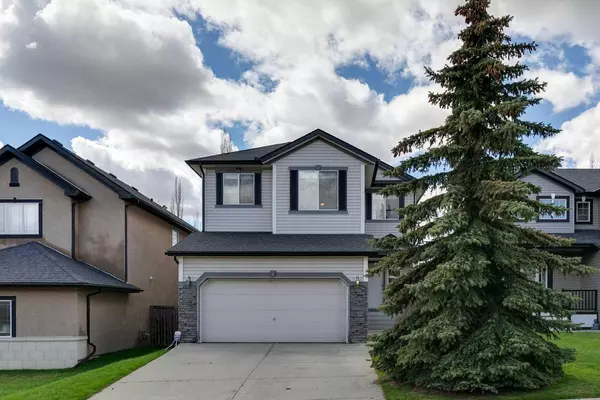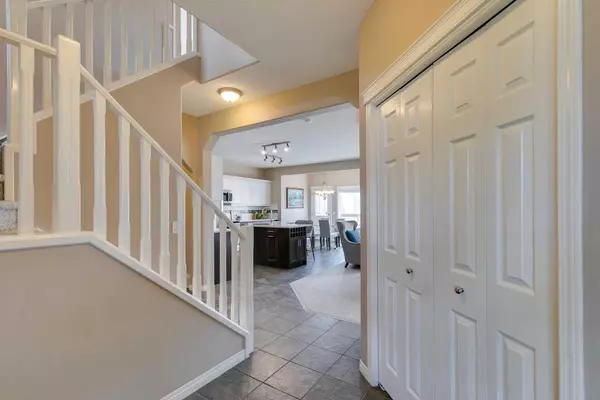For more information regarding the value of a property, please contact us for a free consultation.
7 Weston Rise SW Calgary, AB T3H 5E8
Want to know what your home might be worth? Contact us for a FREE valuation!

Our team is ready to help you sell your home for the highest possible price ASAP
Key Details
Sold Price $856,000
Property Type Single Family Home
Sub Type Detached
Listing Status Sold
Purchase Type For Sale
Square Footage 1,754 sqft
Price per Sqft $488
Subdivision West Springs
MLS® Listing ID A2132523
Sold Date 05/17/24
Style 2 Storey
Bedrooms 4
Full Baths 3
Half Baths 1
Originating Board Calgary
Year Built 2002
Annual Tax Amount $4,281
Tax Year 2023
Lot Size 4,606 Sqft
Acres 0.11
Property Description
Welcome to this delightful single-family residence nestled in the tranquil cul-de-sac of Weston Rise, where every aspect of this home is thoughtfully designed to accommodate your family's growth. An open layout, the 9 ft ceilings and large windows on the main floor allow natural light to bathe every corner. The upgraded kitchen serves as the heart of the home, boasting sleek quartz countertops, a classic combination of wood and white cabinets, and a tiled backsplash. The island breakfast bar provides a spot for children to enjoy their morning meal before school, while the expansive corner pantry ensures ample storage for all your Costco favourites. Adjacent to the kitchen, the inviting living room features a cozy fireplace, creating an ideal setting for gatherings with friends and family. Its spacious layout allows for seamless interaction while preparing meals, with the dining area conveniently located nearby in a sunlit nook overlooking the yard. A laundry room and mudroom off of the double attached garage complete this level. Upstairs, three bedrooms offer privacy for each family member. The generously sized primary suite is a haven of comfort, showcasing an updated ensuite with quartz countertops, a jetted tub, shower, and walk-in closet. The two additional bedrooms share a newly renovated bathroom, complete with quartz countertops. A versatile bonus room provides the perfect space for play or relaxation at the end of the day or a spot to set up your home office. Downstairs, the finished basement offers a sizeable recreational area with a wet bar, ideal for movie nights or as a teen hangout spot. With an additional bedroom and bathroom, it's the perfect retreat for a teenager or guest. Outside, the property truly shines with its expansive south-facing backyard and newly constructed tiered deck, providing an ideal setting for summer gatherings with loved ones. Additional features include air conditioning (2017) and variable furnace with humidifier (2020). Located in the desirable community of West Springs, with easy access to downtown amenities and the majestic Rocky Mountains, this home offers an unparalleled blend of comfort and convenience for family living.
Location
Province AB
County Calgary
Area Cal Zone W
Zoning R-1
Direction N
Rooms
Basement Finished, Full
Interior
Interior Features Breakfast Bar, High Ceilings, Kitchen Island, Open Floorplan, Pantry, Walk-In Closet(s)
Heating Forced Air, Natural Gas
Cooling Central Air
Flooring Carpet, Ceramic Tile
Fireplaces Number 1
Fireplaces Type Gas, Living Room
Appliance Central Air Conditioner, Dishwasher, Dryer, Electric Stove, Microwave, Microwave Hood Fan, Refrigerator, Washer
Laundry Laundry Room, Main Level
Exterior
Garage Double Garage Attached, Driveway
Garage Spaces 2.0
Garage Description Double Garage Attached, Driveway
Fence Fenced
Community Features Playground
Roof Type Asphalt Shingle
Porch Deck
Lot Frontage 42.0
Total Parking Spaces 4
Building
Lot Description Cul-De-Sac, Rectangular Lot
Foundation Poured Concrete
Architectural Style 2 Storey
Level or Stories Two
Structure Type Stone,Vinyl Siding,Wood Frame
Others
Restrictions Utility Right Of Way
Tax ID 82948343
Ownership Private
Read Less
GET MORE INFORMATION



