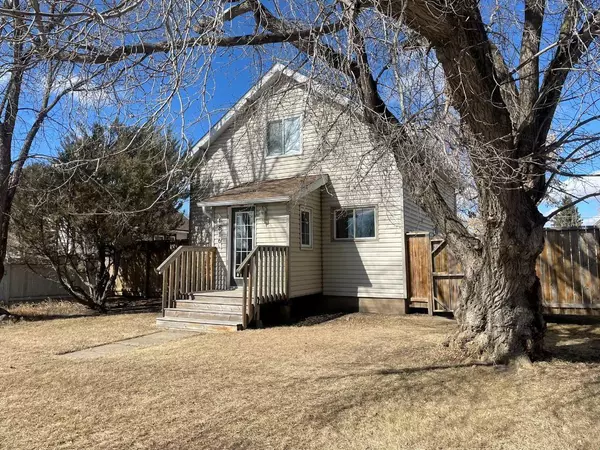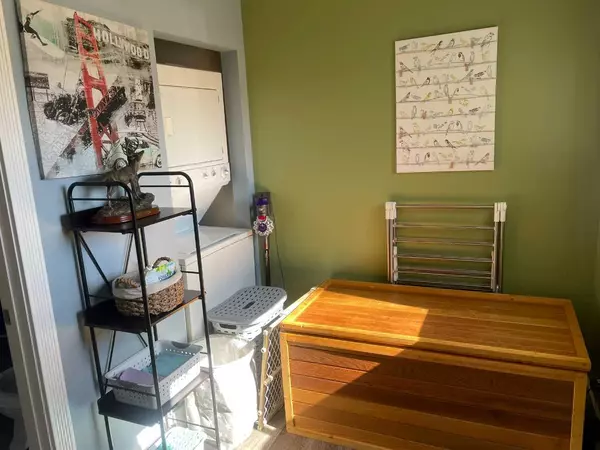For more information regarding the value of a property, please contact us for a free consultation.
4816 53 AVE Grimshaw, AB T0H 1W0
Want to know what your home might be worth? Contact us for a FREE valuation!

Our team is ready to help you sell your home for the highest possible price ASAP
Key Details
Sold Price $135,000
Property Type Single Family Home
Sub Type Detached
Listing Status Sold
Purchase Type For Sale
Square Footage 1,025 sqft
Price per Sqft $131
MLS® Listing ID A2120115
Sold Date 05/18/24
Style 1 and Half Storey
Bedrooms 2
Full Baths 2
Originating Board Grande Prairie
Year Built 1946
Annual Tax Amount $1,236
Tax Year 2023
Lot Size 6,000 Sqft
Acres 0.14
Property Description
This charming 1025 sq. ft., one-and-a-half-story home built in 1946 is ready for a new owner. On the main level is a living room, laundry room, a 3-piece bathroom, and a good-sized eat-in kitchen. The upstairs has another 3-piece bathroom and 2 bedrooms. The unfinished basement is great for storage and has a furnace and hot water tank. Upgrades over the years include a new water supply pipe to the home from the town main line, a new hot water tank in 2022, new roofing shingles and fence in 2015, a new bathroom on the main floor in 2019, and most of the windows have been replaced. The backyard is fully fenced for pets and little ones, and there are some raised garden beds as well. The parking area is accommodated at the rear of the home, off the back alley. Text or call for a viewing.
Location
Province AB
County Peace No. 135, M.d. Of
Zoning R1-A
Direction S
Rooms
Basement Full, Unfinished
Interior
Interior Features See Remarks
Heating Forced Air, Natural Gas
Cooling None
Flooring Laminate
Appliance Dishwasher, Gas Range, Refrigerator, Washer/Dryer Stacked
Laundry Main Level
Exterior
Garage Gravel Driveway, Off Street, Side By Side
Garage Description Gravel Driveway, Off Street, Side By Side
Fence Fenced
Community Features Playground, Schools Nearby, Shopping Nearby
Utilities Available Electricity Connected, Natural Gas Connected, Sewer Connected, Water Connected
Roof Type Asphalt Shingle
Porch Deck
Lot Frontage 50.0
Parking Type Gravel Driveway, Off Street, Side By Side
Total Parking Spaces 2
Building
Lot Description Back Lane, Back Yard, Lawn, Landscaped, Level, Rectangular Lot
Foundation Poured Concrete
Architectural Style 1 and Half Storey
Level or Stories One and One Half
Structure Type Vinyl Siding,Wood Frame
Others
Restrictions None Known
Tax ID 56524552
Ownership Private
Read Less
GET MORE INFORMATION



