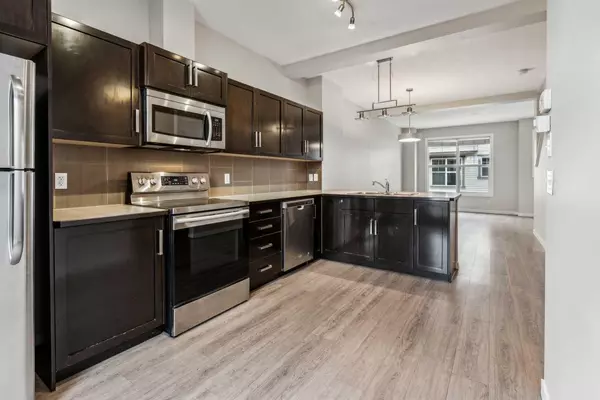For more information regarding the value of a property, please contact us for a free consultation.
36 New Brighton PT SE Calgary, AB T2Z 1B8
Want to know what your home might be worth? Contact us for a FREE valuation!

Our team is ready to help you sell your home for the highest possible price ASAP
Key Details
Sold Price $437,500
Property Type Townhouse
Sub Type Row/Townhouse
Listing Status Sold
Purchase Type For Sale
Square Footage 1,268 sqft
Price per Sqft $345
Subdivision New Brighton
MLS® Listing ID A2129085
Sold Date 05/18/24
Style 2 Storey
Bedrooms 2
Full Baths 2
Half Baths 1
Condo Fees $231
HOA Fees $22/ann
HOA Y/N 1
Originating Board Calgary
Year Built 2011
Annual Tax Amount $1,879
Tax Year 2023
Lot Size 1,268 Sqft
Acres 0.03
Property Description
Welcome to this modern and spacious townhouse nestled in New Brighton, boasting abundant natural light and contemporary design. With two primary bedrooms, each equipped with its own ensuite bathroom, privacy and comfort are assured. The attached two-car garage ensures convenient and secure parking year-round. The main floor flaunts an open concept layout, seamlessly connecting the living room, dining area, and kitchen, fostering a cozy and welcoming ambiance. Step out onto the balcony, where you can enjoy delightful BBQ gatherings and take in the serene surroundings of the meticulously green pathway. Upstairs, discover two generously sized primary bedrooms, one of which features a walk-in closet, along with individual ensuite bathrooms. The third floor also hosts a laundry closet for added convenience. Explore the vibrant amenities of the New Brighton community center, featuring a splash park, tennis and basketball courts, and skating and hockey rinks. Nearby, uncover playgrounds, schools, shopping, dining, and convenient public transit. Don't delay—make this your new home today!
Location
Province AB
County Calgary
Area Cal Zone Se
Zoning M-1
Direction S
Rooms
Basement None
Interior
Interior Features No Smoking Home, Open Floorplan, Storage
Heating Forced Air
Cooling None
Flooring Vinyl Plank
Appliance Dishwasher, Dryer, Garage Control(s), Microwave Hood Fan, Refrigerator, Stove(s), Washer
Laundry Upper Level
Exterior
Parking Features Double Garage Attached
Garage Spaces 2.0
Garage Description Double Garage Attached
Fence None
Community Features Clubhouse, Playground, Schools Nearby, Shopping Nearby, Sidewalks, Street Lights, Walking/Bike Paths
Amenities Available Visitor Parking
Roof Type Asphalt Shingle
Porch Balcony(s), Patio
Lot Frontage 14.99
Total Parking Spaces 2
Building
Lot Description Backs on to Park/Green Space, Low Maintenance Landscape, No Neighbours Behind
Foundation Poured Concrete
Architectural Style 2 Storey
Level or Stories Two
Structure Type Vinyl Siding,Wood Frame
Others
HOA Fee Include Common Area Maintenance,Insurance,Maintenance Grounds,Snow Removal,Trash
Restrictions Board Approval,Utility Right Of Way
Tax ID 83081312
Ownership Private
Pets Description Restrictions, Yes
Read Less
GET MORE INFORMATION



