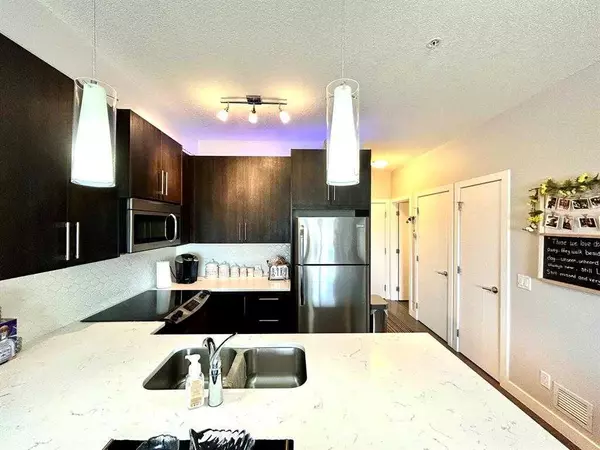For more information regarding the value of a property, please contact us for a free consultation.
16 Sage Hill TER NW #220 Calgary, AB T3R 0W7
Want to know what your home might be worth? Contact us for a FREE valuation!

Our team is ready to help you sell your home for the highest possible price ASAP
Key Details
Sold Price $335,000
Property Type Condo
Sub Type Apartment
Listing Status Sold
Purchase Type For Sale
Square Footage 695 sqft
Price per Sqft $482
Subdivision Sage Hill
MLS® Listing ID A2129061
Sold Date 05/19/24
Style Low-Rise(1-4)
Bedrooms 2
Full Baths 2
Condo Fees $430/mo
Originating Board Calgary
Year Built 2017
Annual Tax Amount $1,337
Tax Year 2023
Property Description
Welcome to Viridian by Trico Communities in the beautiful northwest community of Sage Hill. This two-bedroom + two-bathroom unit boasts upgraded laminate flooring, ceramic tile in the bathrooms, 9ft ceilings, and Granite counters in the kitchen & both bathrooms. The condo is filled with natural light thanks to its large windows. As you enter, you'll be greeted by a spacious entrance with closet storage and in-suite laundry. The main living space and kitchen feature flat panel cabinetry, a breakfast bar seating on the peninsula island, stainless appliances, and ample cabinet storage. Step outside onto the private patio to enjoy the wide-open views and even fit a full-sized BBQ. The primary bedroom offers stunning views, a walkthrough closet, and a sunny 4pc ensuite bathroom. Additional features include a second bedroom, full 4pc bathroom, den, titled underground parking stall, and secure bike storage in the parkade. Conveniently located near Stoney Trail, Costco, Walmart, and major shopping destinations.
Location
Province AB
County Calgary
Area Cal Zone N
Zoning M-1 d100
Direction S
Interior
Interior Features Kitchen Island
Heating Forced Air
Cooling None
Flooring Tile, Vinyl Plank
Appliance Dishwasher, Electric Stove, Microwave, Refrigerator, Washer/Dryer, Window Coverings
Laundry In Unit, Laundry Room
Exterior
Garage Titled, Underground
Garage Description Titled, Underground
Community Features Playground, Schools Nearby, Shopping Nearby, Sidewalks, Street Lights
Amenities Available Bicycle Storage, Elevator(s), Visitor Parking
Porch Balcony(s)
Exposure S
Total Parking Spaces 1
Building
Architectural Style Low-Rise(1-4)
Level or Stories Single Level Unit
Structure Type Stone,Vinyl Siding,Wood Frame
Others
HOA Fee Include Amenities of HOA/Condo,Common Area Maintenance,Gas,Heat,Maintenance Grounds,Professional Management,Reserve Fund Contributions,Snow Removal
Restrictions Board Approval
Tax ID 82863444
Ownership Private
Pets Description Restrictions
Read Less
GET MORE INFORMATION



