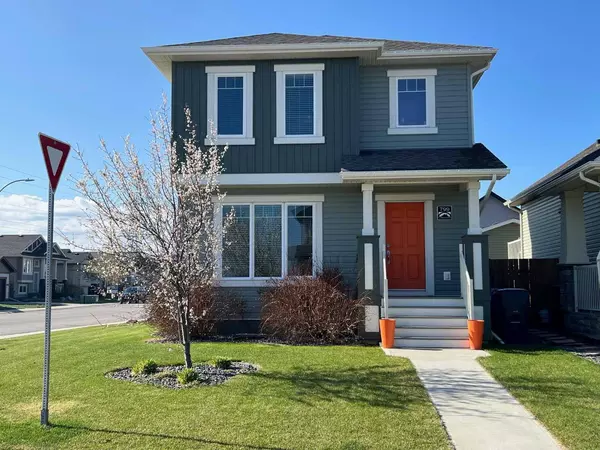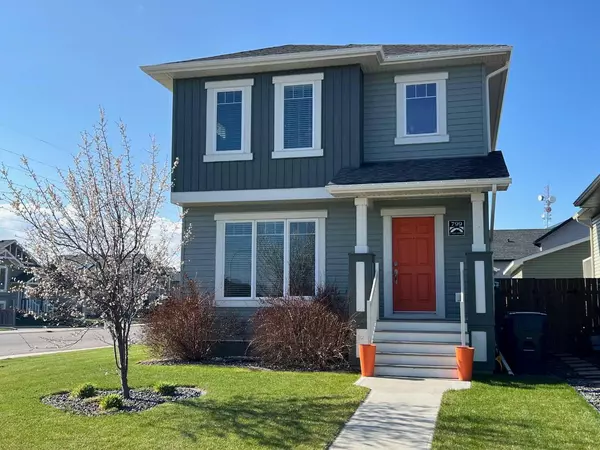For more information regarding the value of a property, please contact us for a free consultation.
799 Marie Van Haarlem CRES N Lethbridge, AB T1H 7A9
Want to know what your home might be worth? Contact us for a FREE valuation!

Our team is ready to help you sell your home for the highest possible price ASAP
Key Details
Sold Price $439,900
Property Type Single Family Home
Sub Type Detached
Listing Status Sold
Purchase Type For Sale
Square Footage 1,296 sqft
Price per Sqft $339
Subdivision Legacy Ridge / Hardieville
MLS® Listing ID A2129751
Sold Date 05/21/24
Style 2 Storey
Bedrooms 4
Full Baths 3
Half Baths 1
Originating Board Lethbridge and District
Year Built 2013
Annual Tax Amount $3,704
Tax Year 2023
Lot Size 3,890 Sqft
Acres 0.09
Property Description
If you're looking for a house that has been exceptionally well cared for and has many extras, this could be for you! This home is situated on a corner lot in Legacy and offers a multitude of features! Starting outside there is: a double detached garage, RV parking, Hot Tub, Awning on the deck, U/G Sprinklers, permanent Christmas lights & a very well manicured yard that offers space for running & playing. Inside you will be pleased to know there are 4 bedrooms, 3 upstairs and 1 in the basement. There is also 4 bathrooms!! a 1/2 bath on the main floor, 2 full baths upstairs and a full bath downstairs! Granite counter tops, SS appliances, pantry, laminate flooring & A/C are some items you will appreciate having. This home is meticulous and shows 10/10!!
Location
Province AB
County Lethbridge
Zoning R-L
Direction N
Rooms
Basement Finished, Full
Interior
Interior Features Granite Counters, No Animal Home, No Smoking Home, Open Floorplan, Pantry, Walk-In Closet(s)
Heating Forced Air
Cooling Central Air
Flooring Carpet, Ceramic Tile, Vinyl
Appliance Dishwasher, Dryer, Electric Stove, Garage Control(s), Microwave, Microwave Hood Fan, Refrigerator, Washer, Window Coverings
Laundry In Basement
Exterior
Garage Additional Parking, Alley Access, Double Garage Detached, Garage Door Opener, RV Access/Parking
Garage Spaces 2.0
Garage Description Additional Parking, Alley Access, Double Garage Detached, Garage Door Opener, RV Access/Parking
Fence Fenced
Community Features Park, Playground, Schools Nearby, Shopping Nearby, Sidewalks, Street Lights, Walking/Bike Paths
Roof Type Asphalt Shingle
Porch Awning(s), Deck
Lot Frontage 36.0
Parking Type Additional Parking, Alley Access, Double Garage Detached, Garage Door Opener, RV Access/Parking
Total Parking Spaces 2
Building
Lot Description Back Lane, Back Yard, Corner Lot, Lawn, Low Maintenance Landscape, Landscaped, Underground Sprinklers
Foundation Poured Concrete
Architectural Style 2 Storey
Level or Stories Two
Structure Type Vinyl Siding
Others
Restrictions None Known
Tax ID 83399847
Ownership Assign. Of Contract
Read Less
GET MORE INFORMATION



