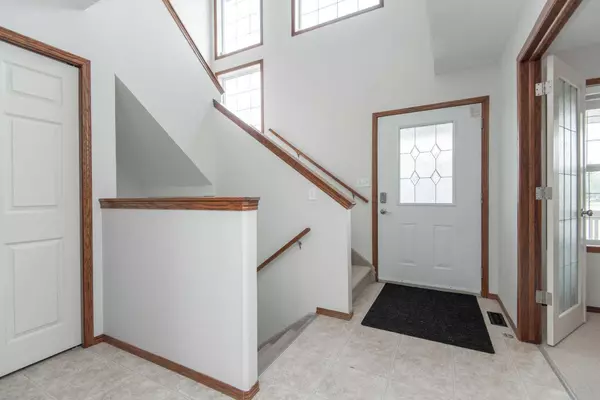For more information regarding the value of a property, please contact us for a free consultation.
314 Duston ST Red Deer, AB T4R3N5
Want to know what your home might be worth? Contact us for a FREE valuation!

Our team is ready to help you sell your home for the highest possible price ASAP
Key Details
Sold Price $382,000
Property Type Single Family Home
Sub Type Detached
Listing Status Sold
Purchase Type For Sale
Square Footage 1,456 sqft
Price per Sqft $262
Subdivision Devonshire
MLS® Listing ID A2123853
Sold Date 05/21/24
Style 2 Storey
Bedrooms 3
Full Baths 1
Half Baths 1
Originating Board Central Alberta
Year Built 2005
Annual Tax Amount $2,882
Tax Year 2023
Lot Size 5,282 Sqft
Acres 0.12
Property Description
BRIGHT TWO STOREY IN DEVONSHIRE! Walking up it's hard to miss the curb appeal and welcoming natural light upon entering! Enjoy coffees on your covered East facing front porch, and BBQ's on the spacious west facing back deck. This property features 3 good sized bedrooms, 2 bathrooms, and a wealth of potential for both personal living or rental income. Located in a peaceful neighborhood close to the edge of town, it provides convenience with nearby parks/greenspace, and shopping a short drive away. With room to build a garage, and framing complete in the basement, it offers multiple opportunities to create your dream space and built equity. Additional highlights include a fully fenced yard, off street parking in the back, fire pit area, new paint throughout, and professional cleaning and carpet cleaning completed to make this move in ready!
Location
Province AB
County Red Deer
Zoning R1
Direction E
Rooms
Basement Full, Unfinished
Interior
Interior Features Breakfast Bar, Kitchen Island
Heating Forced Air, Natural Gas
Cooling None
Flooring Carpet, Linoleum
Appliance Dishwasher, Electric Stove, Microwave Hood Fan, Refrigerator, Washer/Dryer
Laundry In Basement
Exterior
Garage Off Street, Parking Pad
Garage Description Off Street, Parking Pad
Fence Fenced
Community Features Park, Playground, Sidewalks
Roof Type Asphalt Shingle
Porch Deck, Front Porch
Lot Frontage 46.03
Parking Type Off Street, Parking Pad
Total Parking Spaces 3
Building
Lot Description Back Lane, Back Yard, Front Yard, Lawn
Foundation Poured Concrete
Architectural Style 2 Storey
Level or Stories Two
Structure Type Vinyl Siding,Wood Frame
Others
Restrictions None Known
Tax ID 83342399
Ownership Private
Read Less
GET MORE INFORMATION



