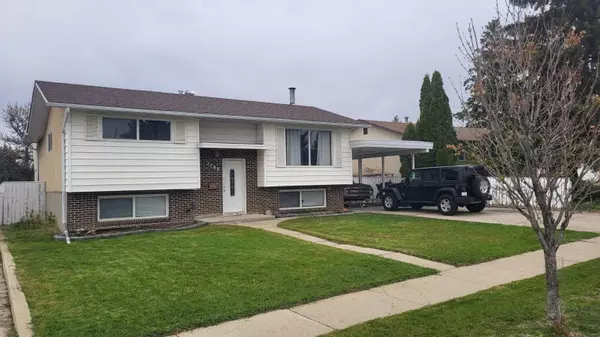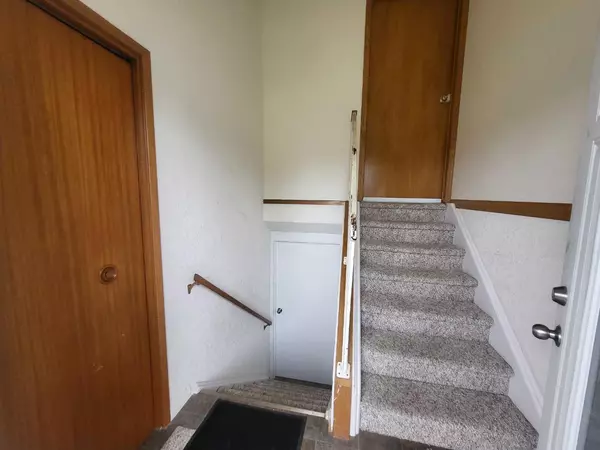For more information regarding the value of a property, please contact us for a free consultation.
1109 13 AVE N Lethbridge, AB T1H 1S7
Want to know what your home might be worth? Contact us for a FREE valuation!

Our team is ready to help you sell your home for the highest possible price ASAP
Key Details
Sold Price $349,900
Property Type Single Family Home
Sub Type Detached
Listing Status Sold
Purchase Type For Sale
Square Footage 1,121 sqft
Price per Sqft $312
Subdivision St Edwards
MLS® Listing ID A2128402
Sold Date 05/22/24
Style Bi-Level
Bedrooms 5
Full Baths 2
Originating Board Lethbridge and District
Year Built 1969
Annual Tax Amount $2,963
Tax Year 2023
Lot Size 7,083 Sqft
Acres 0.16
Property Description
INVESTMENT OPPORTUNITY! Are you thinking of investing in a revenue property or want to lower your cost of living? Look no further. This 5 bedroom 2 bathroom home located in the community of St. Edwards in North Lethbridge could be your next investment. Currently the upstairs suite, downstairs suite and garage are all rented. You could live up and rent down if you are looking to make your cost of living more affordable. The upstairs suite has 3 bedroom and 1 bathroom and separate laundry and entrance. The recently renovated illegal suite has 2 bedroom and 1 bathroom and again separate laundry and entrance. The basement has new flooring and paint a few years back. The detached garage is 20x26' giving you lots of storage space or continue to rent it out for extra cash flow. Contact your agent to get more information about the rentals.
Location
Province AB
County Lethbridge
Zoning R-L
Direction S
Rooms
Basement Finished, Full, Suite
Interior
Interior Features Storage, Vinyl Windows
Heating Forced Air
Cooling None
Flooring Carpet, Linoleum, Vinyl
Appliance Dishwasher, Microwave Hood Fan, Refrigerator, Stove(s), Washer/Dryer, Window Coverings
Laundry In Unit, Lower Level, Upper Level
Exterior
Garage Attached Carport, Double Garage Detached
Garage Spaces 2.0
Garage Description Attached Carport, Double Garage Detached
Fence Fenced
Community Features Park, Playground, Schools Nearby, Shopping Nearby, Sidewalks, Street Lights, Walking/Bike Paths
Roof Type Asphalt Shingle
Porch Deck
Lot Frontage 59.0
Parking Type Attached Carport, Double Garage Detached
Exposure S
Total Parking Spaces 4
Building
Lot Description Back Lane, Back Yard, Few Trees, Lawn
Foundation Poured Concrete
Architectural Style Bi-Level
Level or Stories Bi-Level
Structure Type Stucco,Wood Frame
Others
Restrictions None Known
Tax ID 83376161
Ownership Joint Venture
Read Less
GET MORE INFORMATION



