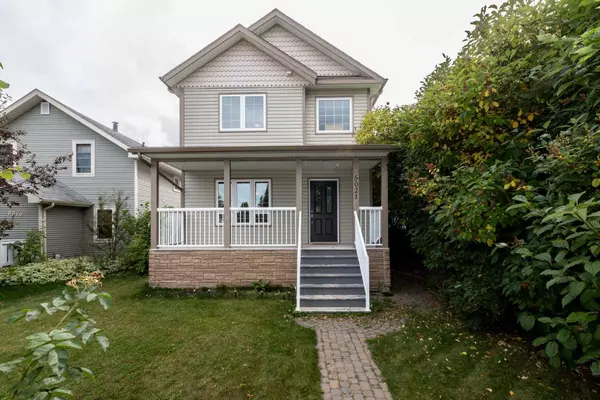For more information regarding the value of a property, please contact us for a free consultation.
5021 47 ST Innisfail, AB T4G 1M3
Want to know what your home might be worth? Contact us for a FREE valuation!

Our team is ready to help you sell your home for the highest possible price ASAP
Key Details
Sold Price $356,000
Property Type Single Family Home
Sub Type Detached
Listing Status Sold
Purchase Type For Sale
Square Footage 1,442 sqft
Price per Sqft $246
Subdivision Central Innisfail
MLS® Listing ID A2120935
Sold Date 05/23/24
Style 2 Storey
Bedrooms 3
Full Baths 3
Half Baths 1
Originating Board Central Alberta
Year Built 2014
Annual Tax Amount $2,719
Tax Year 2023
Lot Size 4,090 Sqft
Acres 0.09
Property Description
Welcome to 5021 41 Street, Innisfail! This charming 2-storey home boasts 1,442 square feet of comfortable living space, perfectly designed for modern families. Built in 2014, this home offers contemporary features and thoughtful design elements throughout.
Situated in the heart of Central Innisfail, convenience is key with easy access to schools, recreational amenities like the skatepark and pool, sports facilities including ball diamonds, and the nearby hospital for added peace of mind.
Upon arrival, you'll be greeted by a large front porch, ideal for relaxing and enjoying the neighborhood ambiance. Step inside to discover a cozy living room, perfect for unwinding after a long day. The bright white kitchen features stainless steel appliances and ample cabinet space, making meal preparation a breeze. Adjacent is the dining room, offering a delightful view of the backyard, creating the perfect setting for family meals and gatherings. Completing the main floor is a convenient half bathroom.
Upstairs, you'll find two bedrooms, one of which boasts an ensuite bathroom, providing privacy and comfort. Additionally, there's a well-appointed 4-piece bathroom conveniently equipped with laundry facilities for added convenience.
The lower level is fully finished and features in-floor heating, large windows flooding the space with natural light, a versatile recreation area, an additional bedroom, and a bathroom, offering ample space for relaxation and recreation.
Outside, the property is fully fenced for privacy and security, with back alley access and a storage shed for all your outdoor storage needs.
Location
Province AB
County Red Deer County
Zoning R3
Direction N
Rooms
Basement Finished, Full
Interior
Interior Features Closet Organizers, High Ceilings, Laminate Counters, No Smoking Home, Pantry, Sump Pump(s), Vinyl Windows, Walk-In Closet(s)
Heating Forced Air, Natural Gas
Cooling Central Air
Flooring Laminate
Appliance Central Air Conditioner, Dishwasher, Refrigerator, Stove(s), Washer/Dryer
Laundry Upper Level
Exterior
Garage Off Street
Garage Description Off Street
Fence Fenced
Community Features Golf, Park, Pool, Schools Nearby
Roof Type Asphalt Shingle
Porch Deck, Front Porch
Lot Frontage 35.99
Parking Type Off Street
Total Parking Spaces 2
Building
Lot Description Back Lane, Back Yard, Front Yard
Foundation Poured Concrete
Architectural Style 2 Storey
Level or Stories Two
Structure Type Vinyl Siding
Others
Restrictions None Known
Tax ID 85462649
Ownership Private
Read Less
GET MORE INFORMATION



