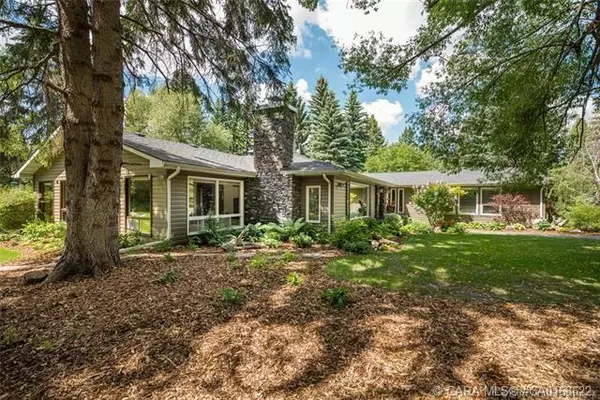For more information regarding the value of a property, please contact us for a free consultation.
26 College Park DR Red Deer, AB T4P 0N7
Want to know what your home might be worth? Contact us for a FREE valuation!

Our team is ready to help you sell your home for the highest possible price ASAP
Key Details
Sold Price $790,000
Property Type Single Family Home
Sub Type Detached
Listing Status Sold
Purchase Type For Sale
Square Footage 3,187 sqft
Price per Sqft $247
Subdivision College Park
MLS® Listing ID A2122988
Sold Date 05/24/24
Style Acreage with Residence,Bungalow
Bedrooms 4
Full Baths 2
Half Baths 1
Originating Board Central Alberta
Year Built 1961
Annual Tax Amount $7,785
Tax Year 2023
Lot Size 1.010 Acres
Acres 1.01
Lot Dimensions 200.00X219.00
Property Description
Gorgeous bungalow with many upgrades over the years and situated on a full acre surrounded by mature trees in a park like setting! Discover this hidden GEM located in the heart of Red Deer's east side! Close to numerous amenities such as Clearview Market Square, walking distance to schools, fitness center and Michener Park. Spacious custom built deck that includes a built in Vermont Casting BBQ, Hot Tub, Bathroom with Shower and Sauna! Perfect for entertaining friends and family! This 3187 sq ft home shows pride of ownership throughout! Come home to this tranquil secure oasis right here in the city! Trades Considered!
Location
Province AB
County Red Deer
Zoning R1E
Direction E
Rooms
Basement None
Interior
Interior Features Jetted Tub, No Smoking Home, Walk-In Closet(s)
Heating Boiler, In Floor, Natural Gas
Cooling None
Flooring Carpet, Hardwood, Laminate, Tile
Fireplaces Number 2
Fireplaces Type Gas, Living Room, Mantle, Other, Stone, Wood Burning
Appliance Dishwasher, Microwave, Refrigerator
Laundry Main Level
Exterior
Garage Carport, Heated Garage, Insulated, Interlocking Driveway
Garage Description Carport, Heated Garage, Insulated, Interlocking Driveway
Fence None
Community Features Park, Playground, Schools Nearby, Shopping Nearby
Utilities Available Cable Available, Electricity Available, Natural Gas Available
Roof Type Asphalt
Porch Deck
Parking Type Carport, Heated Garage, Insulated, Interlocking Driveway
Total Parking Spaces 2
Building
Lot Description Fruit Trees/Shrub(s), Landscaped, Level, Standard Shaped Lot, Private, Wooded
Foundation Slab
Sewer Septic Tank
Water Well
Architectural Style Acreage with Residence, Bungalow
Level or Stories One
Structure Type Brick,Vinyl Siding,Wood Siding
Others
Restrictions None Known
Tax ID 83310885
Ownership Private
Read Less
GET MORE INFORMATION



