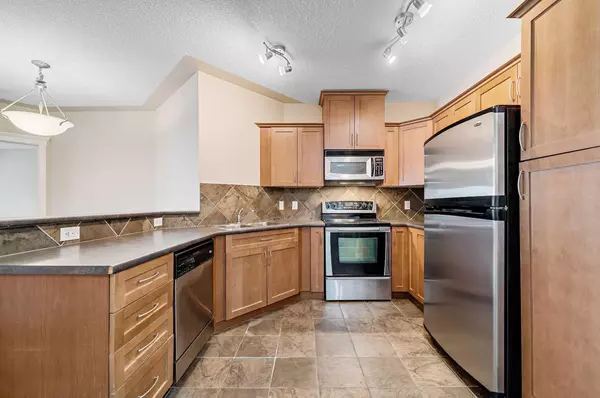For more information regarding the value of a property, please contact us for a free consultation.
30 Discovery Ridge Close SW #231 Calgary, AB T3H 5X5
Want to know what your home might be worth? Contact us for a FREE valuation!

Our team is ready to help you sell your home for the highest possible price ASAP
Key Details
Sold Price $455,000
Property Type Condo
Sub Type Apartment
Listing Status Sold
Purchase Type For Sale
Square Footage 1,171 sqft
Price per Sqft $388
Subdivision Discovery Ridge
MLS® Listing ID A2130462
Sold Date 05/24/24
Style High-Rise (5+)
Bedrooms 2
Full Baths 2
Condo Fees $524/mo
HOA Fees $27/ann
HOA Y/N 1
Originating Board Calgary
Year Built 2007
Annual Tax Amount $1,876
Tax Year 2023
Property Description
This 1171 sq ft 2 bedroom south facing condo with hardwood floors is vacant with quick possession possible. It comes with one underground, titled parking stall and there is plenty of visitor parking. The Wedgewoods is a concrete set of buildings that has their own management team. All utilities are included in the condo fee. Recent upgrades to the building include new carpet and paint in all hallways. Backing on to Griffith Woods the Wedgewoods has its own wildlife sanctuary with with deer roaming throughout the 93 acre protected reserve area located by the Elbow River. A hikers paradise, you are 3 minutes from the Elbow River pathway system. Discovery Ridge is a quiet, secluded area which is less 15 minutes to downtown with easy access to shopping, schools and city transit. Mount Royal University and the Rockyview Hospital are less than 10 minutes away. Amenities include a gym and community room in Building 30. The recently completed Calgary Ring Road gives you easy access to all quadrants of the city. The Discovery Ridge community area is located right behind the Wedgewoods with a children’s playground, tennis courts, soccer fields, skating/hockey rink, basketball court – all maintained by the Discovery Ridge Community Association.
Location
Province AB
County Calgary
Area Cal Zone W
Zoning DC (pre 1P2007)
Direction S
Interior
Interior Features Elevator, Recreation Facilities, See Remarks, Soaking Tub
Heating Boiler, Fireplace(s), Hot Water, Natural Gas
Cooling None
Flooring Carpet, Hardwood, Tile
Fireplaces Number 1
Fireplaces Type Gas, Living Room, Mantle
Appliance Dishwasher, Electric Stove, Garage Control(s), Microwave, Microwave Hood Fan, Refrigerator, See Remarks, Washer/Dryer, Window Coverings
Laundry In Unit, See Remarks
Exterior
Garage Garage Door Opener, Heated Garage, Owned, Parkade, See Remarks, Stall, Titled, Underground
Garage Spaces 1.0
Garage Description Garage Door Opener, Heated Garage, Owned, Parkade, See Remarks, Stall, Titled, Underground
Community Features Clubhouse, Park, Playground, Schools Nearby, Shopping Nearby, Sidewalks, Street Lights, Tennis Court(s), Walking/Bike Paths
Amenities Available Bicycle Storage, Clubhouse, Elevator(s), Fitness Center, Parking, Playground, Recreation Facilities, Secured Parking, Snow Removal, Trash, Visitor Parking
Roof Type Flat
Porch Balcony(s)
Exposure S
Total Parking Spaces 1
Building
Story 5
Architectural Style High-Rise (5+)
Level or Stories Single Level Unit
Structure Type Concrete,See Remarks,Stone,Stucco
Others
HOA Fee Include Caretaker,Common Area Maintenance,Electricity,Gas,Heat,Insurance,Maintenance Grounds,Parking,Reserve Fund Contributions,Residential Manager,Security,See Remarks,Sewer,Snow Removal,Trash,Water
Restrictions Board Approval,Call Lister,Non-Smoking Building,Pet Restrictions or Board approval Required,See Remarks,Short Term Rentals Not Allowed
Tax ID 83241659
Ownership Private
Pets Description Restrictions, Cats OK, Dogs OK
Read Less
GET MORE INFORMATION



