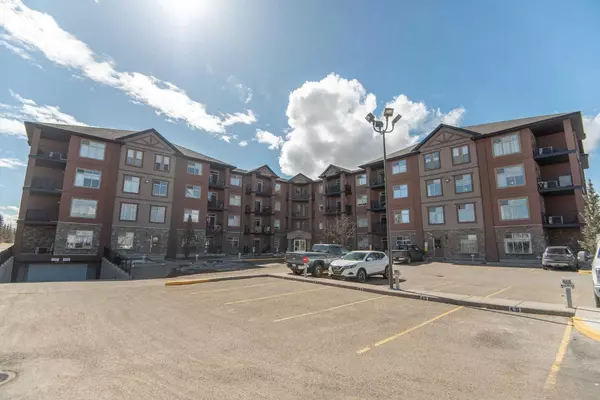For more information regarding the value of a property, please contact us for a free consultation.
69 Ironstone DR #112 Red Deer, AB T4R 0J8
Want to know what your home might be worth? Contact us for a FREE valuation!

Our team is ready to help you sell your home for the highest possible price ASAP
Key Details
Sold Price $210,000
Property Type Condo
Sub Type Apartment
Listing Status Sold
Purchase Type For Sale
Square Footage 922 sqft
Price per Sqft $227
Subdivision Inglewood West
MLS® Listing ID A2128125
Sold Date 05/24/24
Style Apartment
Bedrooms 1
Full Baths 1
Half Baths 1
Condo Fees $399/mo
HOA Fees $399/mo
HOA Y/N 1
Originating Board Central Alberta
Year Built 2007
Annual Tax Amount $1,667
Tax Year 2023
Property Description
Welcome to unit 112, 69 Ironstone Drive. Looking for a turn key Immediate Possession condominium? This unit shows a 10 with brand new carpet and freshly painted. The layout of this 2 bath/Master bedroom + a Den unit is bright and inviting. The U shaped kitchen with matching black appliances, island and pantry in the dining area, large living room with patio doors to the covered deck plus a den with a closet. The primary bedroom with walk in his and her closets and a full ensuite. The same family has lived here since it was built and now its your chance to enjoy this home. The location of this unit is at the end of the hall and only on neighbour to the east and one above; so its super quiet and allows for easy access for you or your guests to get in and out of the building. Parking stall #50 is assigned with additional guest parking available. This complex is close to many ammnities, schools, parks and great hiway access.
Location
Province AB
County Red Deer
Zoning R3
Direction N
Interior
Interior Features Closet Organizers, Kitchen Island, Laminate Counters, No Animal Home, No Smoking Home, Storage, Vinyl Windows, Walk-In Closet(s)
Heating Boiler, Natural Gas
Cooling Central Air
Flooring Carpet, Linoleum
Appliance Electric Stove, Refrigerator, Washer/Dryer, Window Coverings
Laundry In Unit, Laundry Room
Exterior
Garage Assigned, Plug-In, Stall
Carport Spaces 1
Garage Description Assigned, Plug-In, Stall
Community Features Schools Nearby, Shopping Nearby, Walking/Bike Paths
Amenities Available Elevator(s), Recreation Room
Porch Balcony(s)
Parking Type Assigned, Plug-In, Stall
Exposure N
Total Parking Spaces 1
Building
Story 4
Architectural Style Apartment
Level or Stories Multi Level Unit
Structure Type Stone,Stucco
Others
HOA Fee Include Professional Management,Reserve Fund Contributions,Snow Removal
Restrictions Pets Allowed
Tax ID 83304964
Ownership Other
Pets Description Restrictions
Read Less
GET MORE INFORMATION



