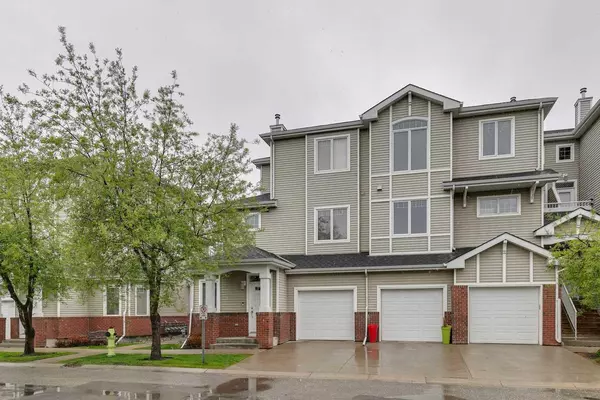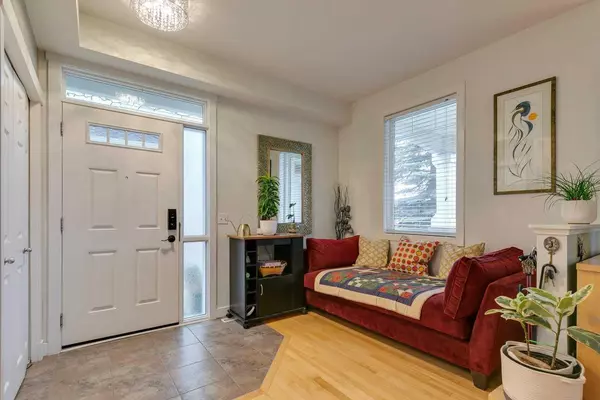For more information regarding the value of a property, please contact us for a free consultation.
8000 Wentworth DR SW #801 Calgary, AB T3H 5K8
Want to know what your home might be worth? Contact us for a FREE valuation!

Our team is ready to help you sell your home for the highest possible price ASAP
Key Details
Sold Price $490,000
Property Type Townhouse
Sub Type Row/Townhouse
Listing Status Sold
Purchase Type For Sale
Square Footage 1,204 sqft
Price per Sqft $406
Subdivision West Springs
MLS® Listing ID A2133011
Sold Date 05/25/24
Style Bungalow
Bedrooms 2
Full Baths 2
Condo Fees $383
HOA Fees $10/ann
HOA Y/N 1
Originating Board Calgary
Year Built 2004
Annual Tax Amount $2,204
Tax Year 2023
Property Description
Spacious bungalow style, 2 bedroom 2 bathroom main floor townhouse with attached garage. Well cared for with Brand New larger fridge and Induction Stove with convection oven (May.24) Easy access to unit, Maple flooring, Updated lighting throughout and Screen door to patio. High ceilings and big windows offers lots of light Open floorplan, with close to 2500 sq.ft. including the undeveloped basement. Great for additional storage or adding another bedroom space. Located just off 85 Street, with easy access to ring road.
Location
Province AB
County Calgary
Area Cal Zone W
Zoning DC (pre 1P2007)
Direction W
Rooms
Basement Full, Unfinished
Interior
Interior Features High Ceilings, No Smoking Home, Sump Pump(s)
Heating Forced Air, Natural Gas
Cooling None
Flooring Carpet, Ceramic Tile, Hardwood
Appliance Dishwasher, Induction Cooktop, Microwave, Oven, Refrigerator, Washer/Dryer
Laundry In Unit
Exterior
Garage Single Garage Attached
Garage Spaces 2.0
Garage Description Single Garage Attached
Fence Partial
Community Features Park, Playground, Schools Nearby, Shopping Nearby, Walking/Bike Paths
Amenities Available Visitor Parking
Roof Type Asphalt Shingle
Porch Patio
Lot Frontage 36.39
Exposure W
Total Parking Spaces 2
Building
Lot Description Few Trees
Foundation Poured Concrete
Architectural Style Bungalow
Level or Stories One
Structure Type Brick,Vinyl Siding,Wood Siding
Others
HOA Fee Include Common Area Maintenance,Professional Management,Reserve Fund Contributions,Snow Removal
Restrictions None Known
Ownership Private
Pets Description Yes
Read Less
GET MORE INFORMATION



