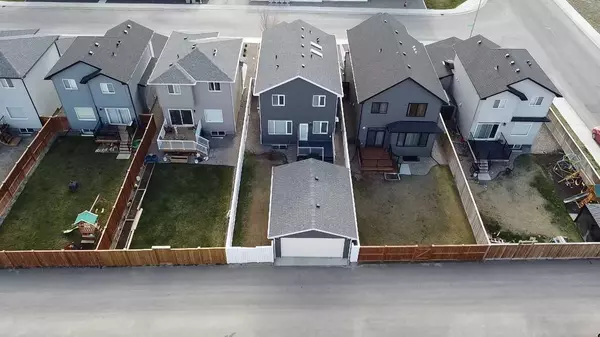For more information regarding the value of a property, please contact us for a free consultation.
4010 10 ST N Lethbridge, AB T1H 7G9
Want to know what your home might be worth? Contact us for a FREE valuation!

Our team is ready to help you sell your home for the highest possible price ASAP
Key Details
Sold Price $545,000
Property Type Single Family Home
Sub Type Detached
Listing Status Sold
Purchase Type For Sale
Square Footage 1,672 sqft
Price per Sqft $325
Subdivision Legacy Ridge / Hardieville
MLS® Listing ID A2125832
Sold Date 05/25/24
Style 2 Storey
Bedrooms 4
Full Baths 3
Half Baths 1
Originating Board Lethbridge and District
Year Built 2018
Annual Tax Amount $4,767
Tax Year 2023
Lot Size 4,135 Sqft
Acres 0.09
Property Description
Step into luxury living at its finest in this exquisite two-story residence located in the coveted Legacy Ridge neighborhood. This stunning two-storey residence boasts a double-car detached garage, alongside a convenient heated single attached garage. Formerly a showhome, it radiates elegance and charm with abundant natural light streaming through skylights, illuminating its spacious interior with 9' ceilings. With four bedrooms and three and a half bathrooms, it offers ample space for family and guests alike. Entertain with ease in the gourmet kitchen featuring custom built-in appliances and a convenient butler pantry for seamless hosting. Outside, the meticulously landscaped grounds with wifi sprinklers provide a serene oasis for relaxation and entertaining with the convenience of a gas hook up for your BBQ on the back deck, completing this exceptional property's allure. Close to St. Teresa of Calcutta School (K-6), shopping, public transit and walking distance to Legacy Regional Park designed with different activities and amenities, including a playground, challenge course, spray park, picnic shelters and over 6 km of paved and natural trails. Don't miss the chance to call this exquisite property your own!
Location
Province AB
County Lethbridge
Zoning R-CL
Direction W
Rooms
Basement Finished, Full
Interior
Interior Features Central Vacuum, Double Vanity, Skylight(s)
Heating Forced Air
Cooling Central Air
Flooring Carpet, Tile, Vinyl Plank
Fireplaces Number 1
Fireplaces Type Family Room, Gas
Appliance See Remarks
Laundry Upper Level
Exterior
Garage Double Garage Detached, Heated Garage, Single Garage Attached
Garage Spaces 3.0
Garage Description Double Garage Detached, Heated Garage, Single Garage Attached
Fence Fenced
Community Features Park, Playground, Schools Nearby, Shopping Nearby, Sidewalks, Street Lights
Roof Type Asphalt Shingle
Porch Deck, Porch
Lot Frontage 34.0
Parking Type Double Garage Detached, Heated Garage, Single Garage Attached
Exposure E
Total Parking Spaces 5
Building
Lot Description Back Lane, Back Yard, City Lot, Front Yard, Lawn, Landscaped
Foundation Poured Concrete
Architectural Style 2 Storey
Level or Stories Two
Structure Type Composite Siding,Vinyl Siding,Wood Frame
Others
Restrictions Utility Right Of Way
Tax ID 83390747
Ownership Private
Read Less
GET MORE INFORMATION



