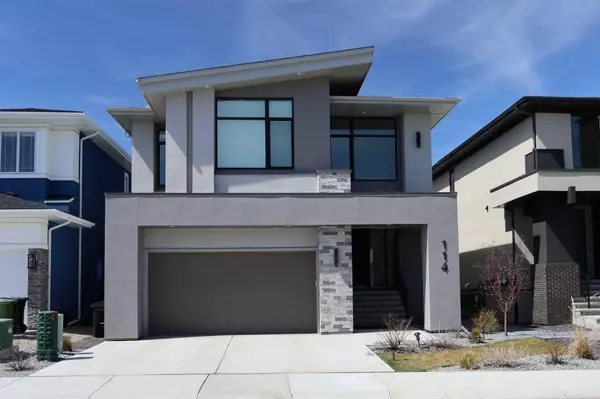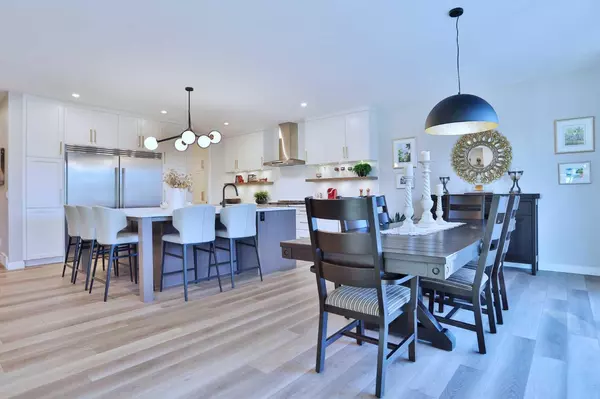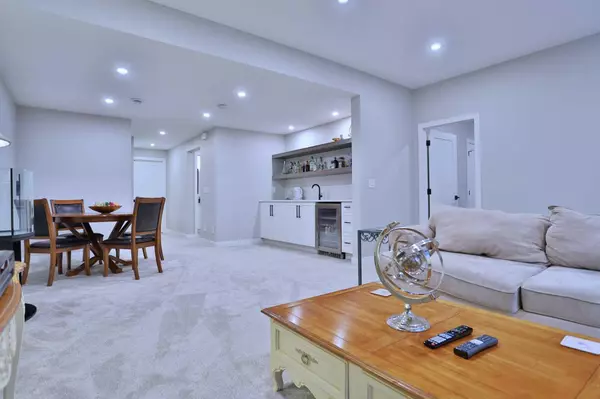For more information regarding the value of a property, please contact us for a free consultation.
114 Rock Lake HTS NW Calgary, AB T3G 0G3
Want to know what your home might be worth? Contact us for a FREE valuation!

Our team is ready to help you sell your home for the highest possible price ASAP
Key Details
Sold Price $1,550,000
Property Type Single Family Home
Sub Type Detached
Listing Status Sold
Purchase Type For Sale
Square Footage 3,039 sqft
Price per Sqft $510
Subdivision Rocky Ridge
MLS® Listing ID A2124312
Sold Date 05/25/24
Style 2 Storey
Bedrooms 6
Full Baths 4
Half Baths 1
Originating Board Calgary
Year Built 2020
Annual Tax Amount $8,674
Tax Year 2023
Lot Size 5,285 Sqft
Acres 0.12
Property Description
Don't miss out on this chance to make your home in this stunning contemporary two storey custom-built by Lupi Luxury Homes here in the exclusive enclave of Five Lakes at Rock Lake Estates. Backing onto a wooded greenbelt, this epitome of refined estate living enjoys 6 bedrooms + den, designer kitchen with quartz countertops, tandem 3 car garage & wonderful outdoor living in the fully fenced backyard with 3 decks & hot tub! Original owners of this extensively upgraded & beautifully appointed home, with an amazing open concept main floor showcased by vinyl plank flooring & 9ft ceilings, sun-lit great room with fireplace & built-in shelving, oversized dining room & fully-loaded kitchen with 2-toned cabinetry complete with soft-close doors & drawers, enormous island & KitchenAid stainless steel appliances including gas stove with convection oven plus French door Frigidaire fridge. There's also a dedicated home office with pocket French doors & dynamite walkthru pantry/mudroom with built-in cabinets, lockers & walk-in closet. Head upstairs to the upper level to the great-sized bonus room & 4 perfectly lovely bedrooms, highlighted by the owners' retreat with vinyl plank floors, big walk-in closet & decadent ensuite with quartz-topped double vanities & heated floors, glass shower & free-standing MAAX tub. There are 2 more bathrooms on the 2nd floor...the family bath with 2 sinks & an ensuite in one of the other bedrooms...making it ideal as a guest bedroom or for the in-laws. The walkup level is beautifully finished with 2 bedrooms, bathroom & rec room with wet bar & access onto the covered patio. Additional upgrades & features include the 2nd floor laundry room complete with sink & Samsung washer/dryer, 2 furnaces & 2 central A/C units, custom window coverings - including dual shade blackout blinds in the bedrooms, loads of closet & storage space, custom lighting package & so much more! A truly exceptional home in one of Northwest Calgary's most prestigious estate areas, in this prime location within walking distance to wetland ponds & winding greenspaces, Shane Homes YMCA & just minutes to shopping & LRT.
Location
Province AB
County Calgary
Area Cal Zone Nw
Zoning R-C1
Direction NE
Rooms
Basement Separate/Exterior Entry, Finished, Full, Walk-Up To Grade
Interior
Interior Features Bookcases, Built-in Features, Chandelier, Closet Organizers, Double Vanity, High Ceilings, Kitchen Island, Open Floorplan, Pantry, Quartz Counters, Soaking Tub, Storage, Walk-In Closet(s), Wet Bar
Heating Forced Air, Natural Gas
Cooling Central Air
Flooring Carpet, Ceramic Tile, Vinyl Plank
Fireplaces Number 1
Fireplaces Type Gas, Great Room, Tile
Appliance Bar Fridge, Central Air Conditioner, Dishwasher, Dryer, Garburator, Gas Stove, Microwave, Range Hood, Refrigerator, Washer, Window Coverings
Laundry Laundry Room, Sink, Upper Level
Exterior
Garage Garage Faces Front, Tandem, Triple Garage Attached
Garage Spaces 3.0
Garage Description Garage Faces Front, Tandem, Triple Garage Attached
Fence Fenced
Community Features Lake, Park, Playground, Shopping Nearby, Walking/Bike Paths
Roof Type Asphalt Shingle
Porch Deck, Front Porch, Patio
Lot Frontage 42.1
Exposure NE
Total Parking Spaces 5
Building
Lot Description Back Yard, Backs on to Park/Green Space, Front Yard, Greenbelt, No Neighbours Behind, Landscaped, Private, Rectangular Lot, Views
Foundation Poured Concrete
Architectural Style 2 Storey
Level or Stories Two
Structure Type Stone,Stucco,Wood Frame
Others
Restrictions None Known
Tax ID 83236467
Ownership Private
Read Less
GET MORE INFORMATION



