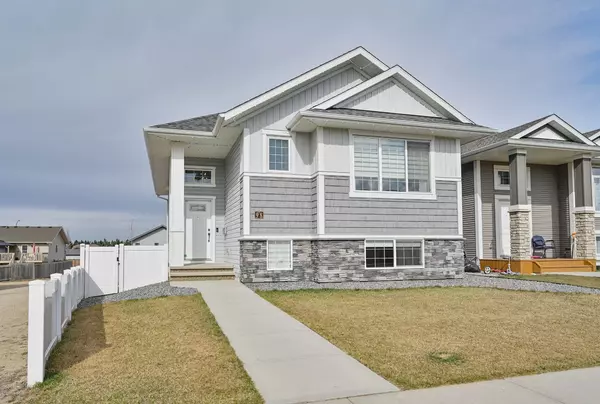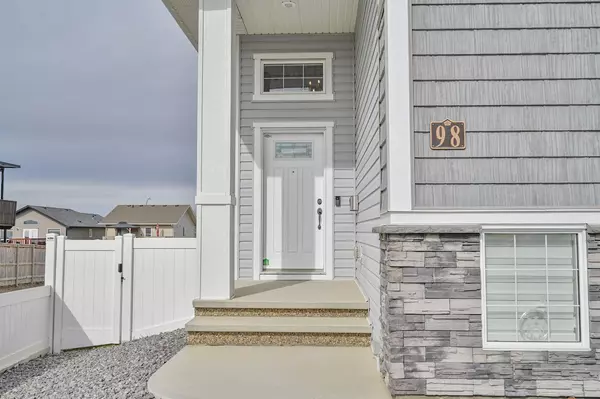For more information regarding the value of a property, please contact us for a free consultation.
98 Truant CRES Red Deer, AB T4P0S6
Want to know what your home might be worth? Contact us for a FREE valuation!

Our team is ready to help you sell your home for the highest possible price ASAP
Key Details
Sold Price $490,000
Property Type Single Family Home
Sub Type Detached
Listing Status Sold
Purchase Type For Sale
Square Footage 1,190 sqft
Price per Sqft $411
Subdivision Timber Ridge
MLS® Listing ID A2128553
Sold Date 05/27/24
Style Bi-Level
Bedrooms 4
Full Baths 3
Originating Board Central Alberta
Year Built 2018
Annual Tax Amount $4,140
Tax Year 2023
Lot Size 4,995 Sqft
Acres 0.11
Property Description
Located in the highly desired Timber Ridge neighbourhood, this superb family home offers everything you've been looking for and more. Boasting a brand new double garage, this fully finished home features a walk-out basement and a large sized, fully fenced west-facing yard, perfect for enjoying the beautiful Alberta sunsets. Upon entering, you'll immediately be captivated by the vaulted ceilings and abundant natural light that floods the open floor plan, creating an inviting and spacious atmosphere. The heart of the home lies in the beautifully appointed kitchen, complete with ample cabinetry, stylish quartz countertops, stainless steel appliances, and a convenient walk-in pantry. The dining area seamlessly flows onto the deck, providing a perfect place for entertaining while overlooking the meticulously landscaped backyard, complete with garden boxes for those with a green thumb. Two bedrooms upstairs, including a charming master suite with its own ensuite bathroom featuring quartz countertops. The lower level of the home is equally impressive, with a bright walk-out basement featuring a spacious family room that leads out to a covered patio, a few short steps to your double garage, and the expansive backyard. Two additional bedrooms downstairs provide ample space for guests or a growing family. For year-round comfort, this home features in-floor heating, central air conditioning, and a water softener. Beyond the walls of this stunning residence lies the vibrant community of Timber Ridge, offering great walkability with schools, parks, and shopping all within easy reach. If you're searching for a home that combines an excellent location with pristine condition and modern amenities, look no further than this exceptional property!
Location
Province AB
County Red Deer
Zoning R1N
Direction E
Rooms
Basement Full, Walk-Out To Grade
Interior
Interior Features High Ceilings, No Smoking Home, Quartz Counters, See Remarks
Heating Forced Air
Cooling Central Air
Flooring Carpet, Vinyl Plank
Appliance Central Air Conditioner, Dishwasher, Electric Stove, Garage Control(s), Microwave, Microwave Hood Fan, Refrigerator, Washer/Dryer
Laundry In Basement
Exterior
Garage Double Garage Detached
Garage Spaces 2.0
Garage Description Double Garage Detached
Fence Fenced
Community Features Sidewalks, Walking/Bike Paths
Roof Type Asphalt Shingle
Porch Deck, Patio
Lot Frontage 34.0
Parking Type Double Garage Detached
Total Parking Spaces 2
Building
Lot Description Back Lane, Back Yard, Front Yard
Foundation Poured Concrete
Architectural Style Bi-Level
Level or Stories Bi-Level
Structure Type Wood Frame
Others
Restrictions Utility Right Of Way
Tax ID 83326579
Ownership Private
Read Less
GET MORE INFORMATION



