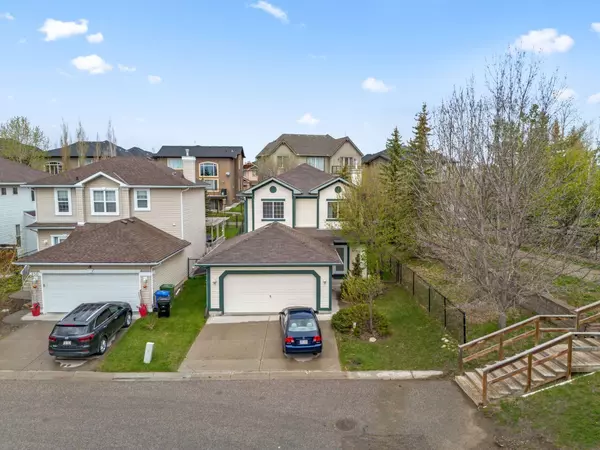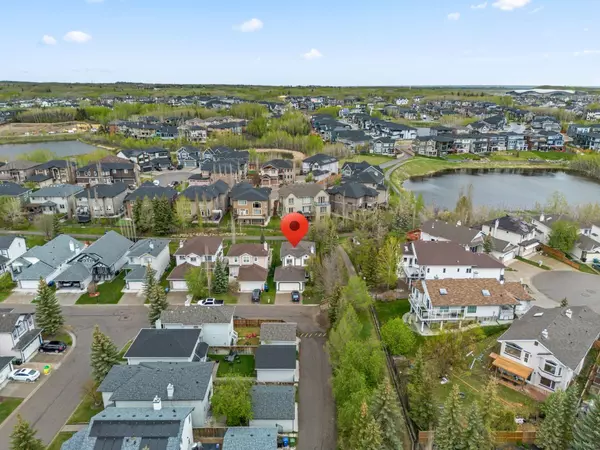For more information regarding the value of a property, please contact us for a free consultation.
134 Rocky Ridge GN NW Calgary, AB T3G 4R6
Want to know what your home might be worth? Contact us for a FREE valuation!

Our team is ready to help you sell your home for the highest possible price ASAP
Key Details
Sold Price $695,900
Property Type Single Family Home
Sub Type Detached
Listing Status Sold
Purchase Type For Sale
Square Footage 1,844 sqft
Price per Sqft $377
Subdivision Rocky Ridge
MLS® Listing ID A2132603
Sold Date 05/28/24
Style 2 Storey
Bedrooms 3
Full Baths 2
Half Baths 1
Condo Fees $164
HOA Fees $21/ann
HOA Y/N 1
Originating Board Calgary
Year Built 1999
Annual Tax Amount $3,752
Tax Year 2023
Lot Size 4,569 Sqft
Acres 0.1
Property Description
Welcome to Rocky Ridge Pointe, care-free living in the heart of one of Calgary's top NW communities. Upon entering you are greeted by brand new luxury vinyl plank flooring throughout the main floor leading you to the entertaining space. The kitchen offers granite countertops, a large island, corner walk-in pantry and opens up to the dining and living area. The dining nook is surrounded by windows and easily fits a table for 8 and comes with access to the peaceful backyard with deck and BBQ gas line. The backyard has access to a walking path that will be perfect for summer walks or bike rides around the neighbourhood. The living room is spacious and features a corner fireplace with mantle and a large window looking out into the backyard. On this floor you'll also find a powder room and the laundry room with stacked washer and dryer and extra storage shelves. Upstairs you'll find the primary bedroom with a 4-piece ensuite bath with soaker tub and standup shower and access to the walk-in closet. 2 more bedrooms share another full bathroom (with a full closet) and at the top of the stairs you'll find a bonus room that could be used as a TV room or a home office. The basement is fully finished and offers a bright and grand rec room that can be used as flex space to cater to the changing needs of the family. This home also features central vacuum, speakers in the basement and rough in on main floor, new furnace installed 2022, AC, newer exterior doors, freshly painted and neighbours only on one side! This beautiful family home is perfectly located in a quiet cup de sac and is within walking distance to the Rocky Ridge Ranch were residents can enjoy year round programs, splash park, tennis courts and playground during the summer as well as skating during the winter. The ranch also offers a beautiful rental hall perfect for hosting big events. A 5 min drive to the Tuscany Train station or Crowchild Trail and less than a 10 min drive to the large Royal Oak Shopping centre this home checks off all the boxes!
Location
Province AB
County Calgary
Area Cal Zone Nw
Zoning R-C1
Direction S
Rooms
Basement Finished, Full
Interior
Interior Features Central Vacuum, Kitchen Island, No Smoking Home, Open Floorplan, Pantry, Walk-In Closet(s)
Heating Fireplace(s), Forced Air, Natural Gas
Cooling Central Air
Flooring Carpet, Ceramic Tile, Laminate, Vinyl Plank
Fireplaces Number 1
Fireplaces Type Gas, Living Room
Appliance Central Air Conditioner, Dishwasher, Dryer, Electric Stove, Garage Control(s), Microwave, Refrigerator, Washer, Window Coverings
Laundry Laundry Room, Main Level
Exterior
Garage Double Garage Attached, Driveway, Front Drive, Garage Door Opener, Garage Faces Front
Garage Spaces 2.0
Garage Description Double Garage Attached, Driveway, Front Drive, Garage Door Opener, Garage Faces Front
Fence Cross Fenced, Fenced
Community Features Clubhouse, Other, Park, Playground, Schools Nearby, Shopping Nearby, Sidewalks, Street Lights, Tennis Court(s), Walking/Bike Paths
Amenities Available Snow Removal, Trash
Roof Type Asphalt Shingle
Porch Deck
Lot Frontage 41.96
Total Parking Spaces 4
Building
Lot Description Corner Lot, Cul-De-Sac, Front Yard, Low Maintenance Landscape
Foundation Poured Concrete
Architectural Style 2 Storey
Level or Stories Two
Structure Type Vinyl Siding,Wood Frame
Others
HOA Fee Include Common Area Maintenance,Insurance,Maintenance Grounds,Professional Management,Reserve Fund Contributions,Snow Removal,Trash
Restrictions Board Approval
Ownership Private
Pets Description Yes
Read Less
GET MORE INFORMATION



