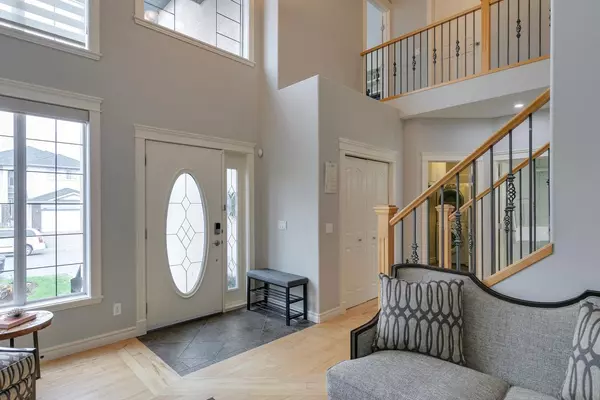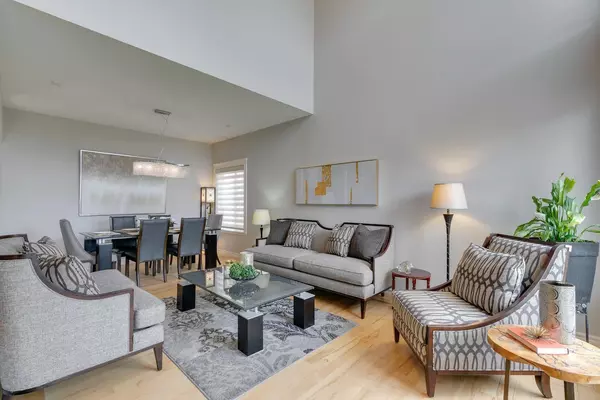For more information regarding the value of a property, please contact us for a free consultation.
37 West Cedar PT SW Calgary, AB T3H 5E3
Want to know what your home might be worth? Contact us for a FREE valuation!

Our team is ready to help you sell your home for the highest possible price ASAP
Key Details
Sold Price $1,159,000
Property Type Single Family Home
Sub Type Detached
Listing Status Sold
Purchase Type For Sale
Square Footage 2,514 sqft
Price per Sqft $461
Subdivision West Springs
MLS® Listing ID A2133722
Sold Date 05/28/24
Style 2 Storey
Bedrooms 6
Full Baths 4
Originating Board Calgary
Year Built 2004
Annual Tax Amount $5,868
Tax Year 2023
Lot Size 5,145 Sqft
Acres 0.12
Property Description
Welcome to this stunning 6-bedroom updated home situated on a quiet cul-de-sac in the highly sought-after premium community of West Springs. Falling within the catchment area for West Springs School, West Ridge School, and St. Joan of Arc School, this property offers an enviable combination of location and luxury. Boasting over 3,700 SqFt of developed space, this home is designed to impress. As you step inside, you are greeted by gleaming classic hardwood flooring and soaring 18-foot ceilings adorned with celestial windows, creating a grand and inviting atmosphere. The main floor features a formal living and dining area, a chef's dream kitchen complete with ceiling-high cabinets, a mosaic-tiled backsplash, granite counters, high-end Jenn-Air Stainless Steel appliances—including a gas range, built-in coffee machine, and Wi-Fi controlled fridge-freezer and a stylish peninsular island with two-tone cabinetry. The family room is equally impressive, featuring built-in wall units, a cozy fireplace, and direct access to a south-facing deck from the breakfast nook. The main floor also includes a versatile home office, currently used as a bedroom, a full bathroom, and a convenient mud/laundry room. Ascend to the upper level to discover a spacious master suite with a separate his/her walk-in closet and a luxurious remodelled en-suite bathroom featuring a soaker tub, separate shower, and WC. Three additional bedrooms offer ample space, one of which includes custom built-ins and beautiful windows, making it perfect for a sitting area. The fully finished basement extends the living space with two more bedrooms, a full bathroom, a custom bar area, a massive family recreation space, and plenty of storage. This home is truly move-in ready, with fresh paint, a new high-efficiency furnace, on-demand water, and air conditioning. All of this, combined with easy access to anywhere in the city and the mountains via the Stoney Trail extension, makes this home a rare find in a coveted community.
Location
Province AB
County Calgary
Area Cal Zone W
Zoning R-1
Direction N
Rooms
Basement Finished, Full
Interior
Interior Features Bar, Built-in Features, Central Vacuum, High Ceilings, No Animal Home, No Smoking Home, Open Floorplan, Pantry, Quartz Counters, Walk-In Closet(s)
Heating Forced Air, Natural Gas
Cooling Central Air
Flooring Carpet, Ceramic Tile, Hardwood
Fireplaces Number 2
Fireplaces Type Gas
Appliance Bar Fridge, Built-In Oven, Central Air Conditioner, Dishwasher, Dryer, Garburator, Gas Range, Microwave, Range Hood, Refrigerator, Tankless Water Heater, Washer, Water Softener, Window Coverings
Laundry Main Level
Exterior
Garage Double Garage Attached
Garage Spaces 2.0
Garage Description Double Garage Attached
Fence Fenced
Community Features Park, Playground, Schools Nearby, Shopping Nearby, Sidewalks, Walking/Bike Paths
Roof Type Asphalt Shingle
Porch Deck
Lot Frontage 42.0
Total Parking Spaces 4
Building
Lot Description Back Yard, Cul-De-Sac
Foundation Poured Concrete
Architectural Style 2 Storey
Level or Stories Two
Structure Type Stucco,Wood Frame
Others
Restrictions Easement Registered On Title,Restrictive Covenant,Utility Right Of Way
Tax ID 83146658
Ownership Private
Read Less
GET MORE INFORMATION



