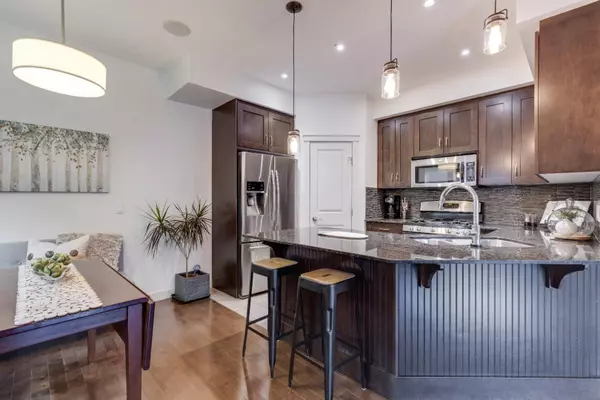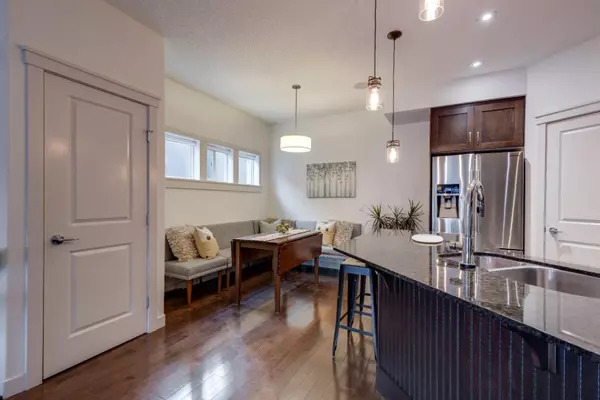For more information regarding the value of a property, please contact us for a free consultation.
1925 32 ST SW #2 Calgary, AB T3E 2P9
Want to know what your home might be worth? Contact us for a FREE valuation!

Our team is ready to help you sell your home for the highest possible price ASAP
Key Details
Sold Price $610,000
Property Type Townhouse
Sub Type Row/Townhouse
Listing Status Sold
Purchase Type For Sale
Square Footage 1,165 sqft
Price per Sqft $523
Subdivision Killarney/Glengarry
MLS® Listing ID A2130570
Sold Date 05/29/24
Style 2 Storey
Bedrooms 3
Full Baths 3
Half Baths 1
Condo Fees $326
Originating Board Calgary
Year Built 2008
Annual Tax Amount $3,121
Tax Year 2023
Property Description
Amazing features…Main floor with 9' ceilings, stained maple kitchen cabinets, granite counter tops, large breakfast nook with seating, STAINLESS STEEL APPLIANCES WITH GAS RANGE, large pantry, pre-finished 3/4" stained maple floors throughout, 2 sided gas fireplace, half bathroom, large living room in an open concept main floor and built in office space. Upper level is dual master plan features master with luxurious en-suites, granite counters, & custom tiled shower. Huge walk-in closet has CUSTOM BUILT CABINETRY. Completing the second floor is laundry & a second bedroom with its own 4-pc en-suite. BASEMENT is Fully Finished with 9' Ceilings, Media Room, 3rd Bedroom plus a full bathroom and plenty of storage. As well as new paint & carpet throughout the home. Huge single stall GARAGE with room for storage. This is a Built Green Home. Walk to Westbrook Mall, minutes to downtown.
Location
Province AB
County Calgary
Area Cal Zone Cc
Zoning M-C1
Direction E
Rooms
Basement Finished, Full
Interior
Interior Features Built-in Features, Ceiling Fan(s), Closet Organizers, Granite Counters, High Ceilings, No Smoking Home, Open Floorplan, Pantry, Storage, Walk-In Closet(s), Wired for Sound
Heating Fireplace Insert, Forced Air, Natural Gas
Cooling None
Flooring Carpet, Hardwood, Tile
Fireplaces Number 1
Fireplaces Type Gas, Gas Starter, Insert, Living Room, Mantle
Appliance Dishwasher, Dryer, Gas Stove, Microwave Hood Fan, Refrigerator, Washer, Window Coverings
Laundry Upper Level
Exterior
Garage Assigned, Garage Door Opener, Insulated, On Street, Plug-In, Single Garage Detached
Garage Spaces 1.0
Garage Description Assigned, Garage Door Opener, Insulated, On Street, Plug-In, Single Garage Detached
Fence Fenced
Community Features Park, Playground, Pool, Schools Nearby, Shopping Nearby, Sidewalks, Street Lights
Utilities Available Cable at Lot Line, Cable Available
Amenities Available None
Roof Type Asphalt Shingle
Porch Deck
Exposure E
Total Parking Spaces 1
Building
Lot Description Back Lane, Back Yard, Low Maintenance Landscape, Level
Foundation Slab
Architectural Style 2 Storey
Level or Stories Two
Structure Type Wood Frame
Others
HOA Fee Include Common Area Maintenance,Parking,Professional Management,Reserve Fund Contributions,Snow Removal
Restrictions None Known
Ownership Private
Pets Description Yes
Read Less
GET MORE INFORMATION



