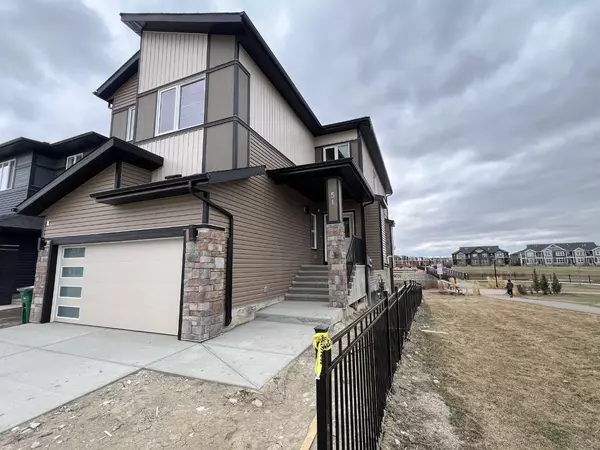For more information regarding the value of a property, please contact us for a free consultation.
51 Midgrove DR SW Airdrie, AB T4B5K7
Want to know what your home might be worth? Contact us for a FREE valuation!

Our team is ready to help you sell your home for the highest possible price ASAP
Key Details
Sold Price $890,000
Property Type Single Family Home
Sub Type Detached
Listing Status Sold
Purchase Type For Sale
Square Footage 2,421 sqft
Price per Sqft $367
Subdivision Midtown
MLS® Listing ID A2130747
Sold Date 05/29/24
Style 2 Storey
Bedrooms 6
Full Baths 4
Half Baths 1
Originating Board Calgary
Year Built 2022
Annual Tax Amount $1,319
Tax Year 2023
Lot Size 3,985 Sqft
Acres 0.09
Property Description
CORNER WALKOUT 6BEDROOM , 2 MASTER BEDROOM, SPICE KITCHEN, 4.5 FULL WASHROOM . UPPER FLOOR 9 FEET CEILING HEIGHT. Discover the epitome of luxury living in this exquisite Brand New 6 bedroom residence with unparalleled features. This corner-lot gem offers a unique blend of sophistication and functionality, boasting a walkout design that seamlessly connects indoor and outdoor spaces. Enjoy breathtaking pond views that provide a serene backdrop to daily life. Set in to the home, where generously sized living space warmly welcomes you, offering ample room for relaxation, gatherings and everyday enjoyment and then step into the heart of the home, where a well-equipped spice kitchen with gas range and plenty of pantry space complements the main kitchen's high-end finishes with built it microwave oven, a stylish chimney hood fan and a spacious living halls create inviting spaces for entertainment, while the alluring design is enhanced by big windows, ensuring abundant natural light throughout the home. Stunning Home offering the luxury of two master bedrooms one with 5 Pcs Ensuite and other with 4 Pcs Ensuite perfect for multi - generational living or hosting guests in style. Experience unparalleled comfort and privacy in this thoughtfully designed residence. The floor plan includes 4 Full bathrooms and a half bathroom on main floor, each impeccably designed with modern fixtures. The basement is fully finished with 2 good side bedroom and a full washroom offering additional living space to you and to your guests. The entire house features lofty 9-foot ceiling on all levels adding a sense of openness and grandeur to every room and every corner. Situated in a coveted location, this property combines luxury, functionality, and scenic views, making it a distinguished and desirable home for those seeking the pinnacle of upscale living. Just step outside onto the spacious deck and Enjoy tranquil living with this picturesque home nestled against a serene pond, offering a peaceful retreat where you can unwind amidst the soothing sounds of nature. Embrace the beauty of waterfront living right from your own backyard. some photos are virtual staging just for reference purpose.
Location
Province AB
County Airdrie
Zoning R1-U
Direction E
Rooms
Basement Separate/Exterior Entry, Finished, Full
Interior
Interior Features No Animal Home, No Smoking Home, Open Floorplan, Pantry, Quartz Counters, Walk-In Closet(s)
Heating Forced Air
Cooling None
Flooring Carpet, Ceramic Tile, Vinyl Plank
Fireplaces Number 1
Fireplaces Type Gas
Appliance Built-In Electric Range, Built-In Oven, Dishwasher, Gas Range, Range Hood, Refrigerator
Laundry Laundry Room, Upper Level
Exterior
Garage Double Garage Attached
Garage Spaces 2.0
Garage Description Double Garage Attached
Fence Fenced
Community Features Park, Playground, Schools Nearby, Shopping Nearby, Sidewalks, Street Lights
Roof Type Asphalt Shingle
Porch Deck
Parking Type Double Garage Attached
Total Parking Spaces 4
Building
Lot Description City Lot, Corner Lot
Foundation Poured Concrete
Architectural Style 2 Storey
Level or Stories Two
Structure Type Brick,Vinyl Siding
New Construction 1
Others
Restrictions Utility Right Of Way
Tax ID 84582402
Ownership Private
Read Less
GET MORE INFORMATION



