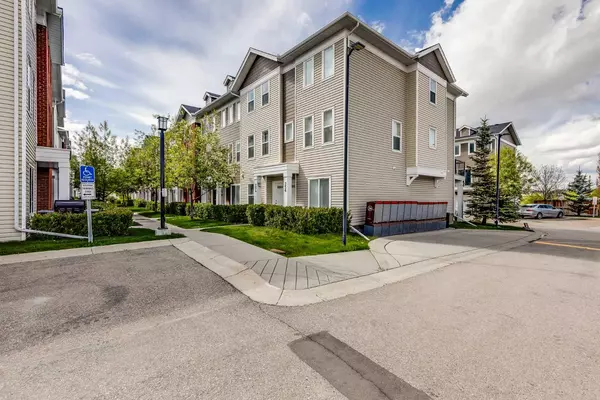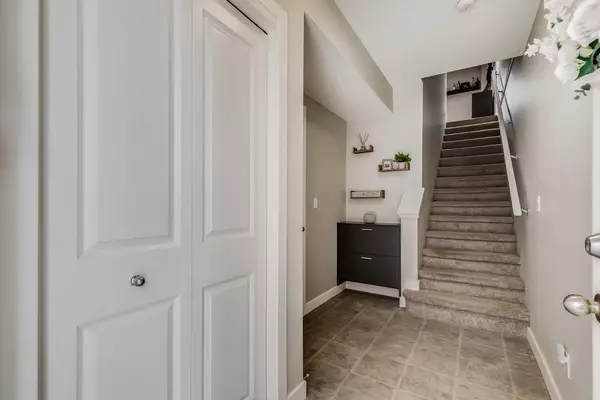For more information regarding the value of a property, please contact us for a free consultation.
250 Silverado Common SW Calgary, AB T2X 0S5
Want to know what your home might be worth? Contact us for a FREE valuation!

Our team is ready to help you sell your home for the highest possible price ASAP
Key Details
Sold Price $427,000
Property Type Townhouse
Sub Type Row/Townhouse
Listing Status Sold
Purchase Type For Sale
Square Footage 1,114 sqft
Price per Sqft $383
Subdivision Silverado
MLS® Listing ID A2134147
Sold Date 05/29/24
Style 2 Storey
Bedrooms 2
Full Baths 2
Condo Fees $246
HOA Fees $17/ann
HOA Y/N 1
Originating Board Calgary
Year Built 2011
Annual Tax Amount $1,872
Tax Year 2023
Lot Size 956 Sqft
Acres 0.02
Property Description
Beautiful 2-bed/2-bath townhouse in Silverado with attached garage. Low condo fee. Spacious open floor plan. Big windows for brightness. A lot of upgrades in this lovely home like 9 foot ceiling, laminate flooring, granite countertops, large island and new backsplash in kitchen, central vacuum system, big balcony with BBQ gas hook-up, new hardiboard siding in 2023, new roof in 2023. Upper level features large master bedroom with elegant ensuite bath, big second bedroom, full bath and laundry. Big and very useful storage area with rough-in for additional bath which can be converted to additional bedroom/office. Great location in quiet part of the complex with walking distance to shopping plaza with Sobeys. Close to parks and walkways, schools, LRT and all amenities.
Location
Province AB
County Calgary
Area Cal Zone S
Zoning DC (pre 1P2007)
Direction S
Rooms
Basement None
Interior
Interior Features Bathroom Rough-in, Breakfast Bar, Central Vacuum, Granite Counters, Kitchen Island, No Smoking Home, Storage
Heating Forced Air
Cooling None
Flooring Carpet, Ceramic Tile, Laminate
Appliance Dishwasher, Dryer, Electric Stove, Garage Control(s), Microwave Hood Fan, Refrigerator, Washer, Window Coverings
Laundry In Unit, Upper Level
Exterior
Garage Single Garage Attached
Garage Spaces 1.0
Garage Description Single Garage Attached
Fence None
Community Features Park, Schools Nearby, Shopping Nearby, Street Lights, Walking/Bike Paths
Amenities Available Park, Parking, Snow Removal, Visitor Parking
Roof Type Asphalt Shingle
Porch Balcony(s), Patio
Lot Frontage 14.17
Total Parking Spaces 2
Building
Lot Description Rectangular Lot
Foundation Poured Concrete
Architectural Style 2 Storey
Level or Stories Two
Structure Type Veneer,Wood Frame
Others
HOA Fee Include Common Area Maintenance,Insurance,Interior Maintenance,Maintenance Grounds,Professional Management,Reserve Fund Contributions,Snow Removal,Trash
Restrictions Board Approval,Pets Allowed
Ownership Private
Pets Description Cats OK, Dogs OK, Yes
Read Less
GET MORE INFORMATION



