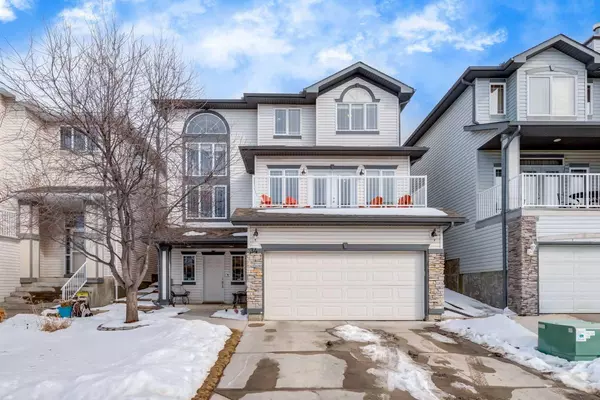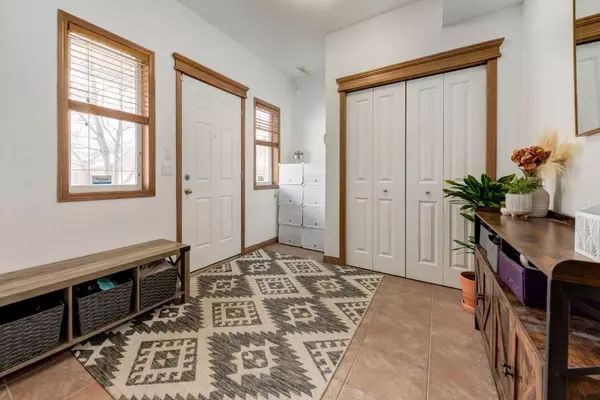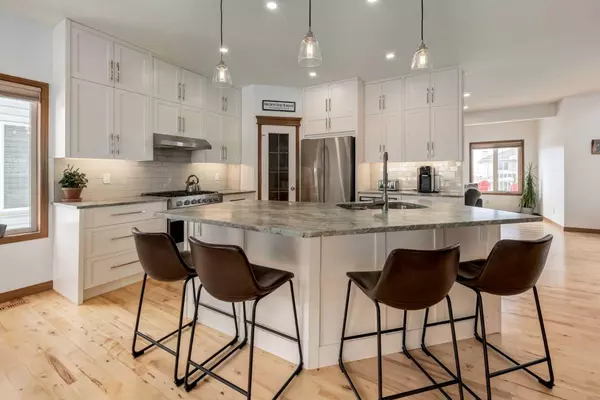For more information regarding the value of a property, please contact us for a free consultation.
34 Rockyledge Rise NW Calgary, AB T3G5P8
Want to know what your home might be worth? Contact us for a FREE valuation!

Our team is ready to help you sell your home for the highest possible price ASAP
Key Details
Sold Price $890,000
Property Type Single Family Home
Sub Type Detached
Listing Status Sold
Purchase Type For Sale
Square Footage 2,250 sqft
Price per Sqft $395
Subdivision Rocky Ridge
MLS® Listing ID A2116742
Sold Date 05/30/24
Style 2 Storey
Bedrooms 5
Full Baths 4
HOA Fees $21/ann
HOA Y/N 1
Originating Board Calgary
Year Built 2004
Annual Tax Amount $4,695
Tax Year 2023
Lot Size 4,327 Sqft
Acres 0.1
Property Description
Mountain Views! This beautiful home has a great floor plan that utilizes space for a variety of living situations. The upper level also has mountain views. A fantastic kitchen with a Viking stove, stainless steel appliances including a double fridge, dishwasher, microwave and bar fridge. An abundance of cabinets and granite counters, plus, a breakfast nook. The open living room and dining area create a great space to relax or entertain, with large windows and a south facing balcony. The main floor has a bathroom with a shower and a flex room ideal for an office, bedroom or children’s playroom. The large laundry room is also on the main level. The upper level has three bedrooms. The primary has a walk-in closet, 5-piece ensuite with corner tub, double vanities and separate shower. The front bedroom is next to the built-in workspace, and both have mountain views. The upper level is completed with another bedroom and full bathroom. Off the foyer is the finished reverse basement with 9ft ceilings, big windows and a great-sized bedroom. A built-in bar area, large living space and full bathroom. Ideal for older children or extended family as it is closed off for privacy. This home also has A/C. You can access the walking paths and explore the neighborhood from the fully fenced, landscaped backyard. The shed is also included. This wonderful home is conveniently close to the community center on a quiet street.
Location
Province AB
County Calgary
Area Cal Zone Nw
Zoning R-C1
Direction SW
Rooms
Basement Finished, Full
Interior
Interior Features Breakfast Bar, Ceiling Fan(s), Kitchen Island, No Smoking Home, Pantry, Recessed Lighting, Storage, Walk-In Closet(s), Wet Bar
Heating Forced Air, Natural Gas
Cooling Central Air
Flooring Carpet, Ceramic Tile, Hardwood
Fireplaces Number 1
Fireplaces Type Gas
Appliance Bar Fridge, Built-In Oven, Built-In Refrigerator, Central Air Conditioner, Dishwasher, Garage Control(s), Range Hood, Washer/Dryer, Window Coverings
Laundry Main Level
Exterior
Garage Double Garage Attached
Garage Spaces 2.0
Garage Description Double Garage Attached
Fence Fenced
Community Features Park, Schools Nearby, Shopping Nearby, Sidewalks, Street Lights
Amenities Available Clubhouse
Roof Type Asphalt Shingle
Porch Deck
Lot Frontage 40.03
Total Parking Spaces 4
Building
Lot Description Back Yard, Front Yard, Lawn, Low Maintenance Landscape, Views
Foundation Poured Concrete
Architectural Style 2 Storey
Level or Stories Two
Structure Type Vinyl Siding,Wood Frame
Others
Restrictions None Known
Tax ID 82847661
Ownership Private
Read Less
GET MORE INFORMATION



