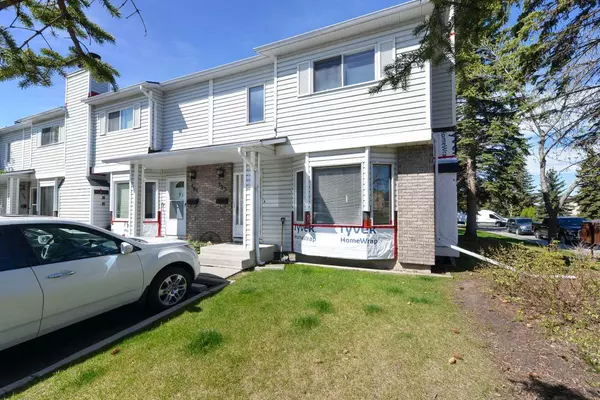For more information regarding the value of a property, please contact us for a free consultation.
183 Riverglen PARK SE Calgary, AB T2C 3Z1
Want to know what your home might be worth? Contact us for a FREE valuation!

Our team is ready to help you sell your home for the highest possible price ASAP
Key Details
Sold Price $350,000
Property Type Townhouse
Sub Type Row/Townhouse
Listing Status Sold
Purchase Type For Sale
Square Footage 1,339 sqft
Price per Sqft $261
Subdivision Riverbend
MLS® Listing ID A2135723
Sold Date 05/31/24
Style 2 Storey
Bedrooms 3
Full Baths 1
Half Baths 1
Condo Fees $365
Originating Board Calgary
Year Built 1990
Annual Tax Amount $1,981
Tax Year 2023
Property Description
This hard to find over 1300 sq ft 2-storey THREE BEDROOM UP, END UNIT townhouse provides a great layout, and an abundance of natural sunlight throughout the day. The main floor offers a large family room with cozy wood burning fireplace, a spacious kitchen overlooking the West facing green space with a back door leading to a good-sized deck. A powder room completes the main floor. Upstairs are 3 good sized bedrooms and a full bathroom. A finished basement with large recreation room and a storage/laundry room that completes the lower level. This townhome is located in the desirable Riverwood Park complex and is located across the street from highly regarded Holy Angels School. Conveniently located to numerous amenities including, shopping centers, schools, beautiful Carburn Park, Riverbend Community Association, and public transit. This property was tenant occupied and will require some renovations including new carpet and a new stove.
Location
Province AB
County Calgary
Area Cal Zone Se
Zoning M-C1
Direction E
Rooms
Basement Finished, Full
Interior
Interior Features Ceiling Fan(s), See Remarks
Heating Forced Air
Cooling None
Flooring Carpet, Ceramic Tile, Hardwood, Linoleum
Fireplaces Number 1
Fireplaces Type Wood Burning
Appliance Dishwasher, Dryer, Electric Stove, Refrigerator, Washer
Laundry In Basement
Exterior
Garage Assigned, Stall
Garage Description Assigned, Stall
Fence Partial
Community Features Park, Playground, Schools Nearby, Shopping Nearby
Amenities Available Visitor Parking
Roof Type Asphalt Shingle
Porch Deck
Parking Type Assigned, Stall
Total Parking Spaces 1
Building
Lot Description Other
Foundation Poured Concrete
Architectural Style 2 Storey
Level or Stories Two
Structure Type Vinyl Siding,Wood Frame
Others
HOA Fee Include Insurance,Professional Management,Reserve Fund Contributions,Snow Removal,Trash
Restrictions Airspace Restriction,Encroachment,Pet Restrictions or Board approval Required,Restrictive Covenant
Tax ID 82759083
Ownership Private
Pets Description Restrictions
Read Less
GET MORE INFORMATION



