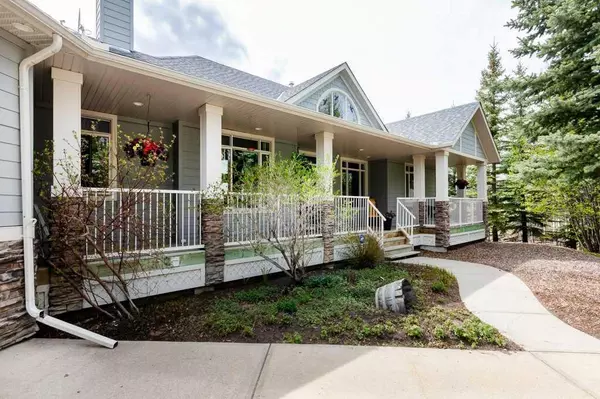For more information regarding the value of a property, please contact us for a free consultation.
224249 155 AVE W Rural Foothills County, AB T0L 1W2
Want to know what your home might be worth? Contact us for a FREE valuation!

Our team is ready to help you sell your home for the highest possible price ASAP
Key Details
Sold Price $1,435,000
Property Type Single Family Home
Sub Type Detached
Listing Status Sold
Purchase Type For Sale
Square Footage 2,086 sqft
Price per Sqft $687
MLS® Listing ID A2131348
Sold Date 05/31/24
Style Acreage with Residence,Bungalow
Bedrooms 3
Full Baths 2
Half Baths 1
Originating Board Calgary
Year Built 2001
Annual Tax Amount $6,090
Tax Year 2023
Lot Size 2.990 Acres
Acres 2.99
Property Description
Look no further if you have been waiting for a well built, spacious, fully developed walkout bungalow on a private parcel of land with mountain views in a great location! Nestled in groupings of mature trees, next to an Environmental Reserve and containing a lovely small pond, the setting is peaceful, private and relaxing. About 7 minutes west of the Hamlet of Priddis, minutes to the Priddis Green Golf Club and 15 minutes to the SW ring road, this property provides a pristine country living setting but still close to SW Calgary and its amenities. The beautiful home has over 3,500 sq. ft. of developed space on 2 floors with towering 17 ft. vaulted ceilings in the great room, open to a gourmet kitchen with breakfast nook and separate dining room. The main floor also contains a spacious primary bedroom with large ensuite and walk in closet. There is also a small den next to the primary with double sided fireplace facing the great room. The Merbau hardwood floors on the main are known for their beauty, hardness, and stability. The home has in-floor heating in the lower level, primary ensuite and garage. Some other features include 9 ft. ceilings, Hunter Douglas window coverings, cement board siding, access to lower level from garage and RO.
The lower level has 2 spacious bedrooms, 4-piece bath, wet bar, large open recreation/family room, big utility room and storage areas including cold room. You can walk up to the garage from the lower level.
The back of the home has a massive 45 ft. deck, partially screened to enjoy relaxing times outside or for hosting guests as well as there being a spacious porch across the front. There is a small pond with fountain and rock features at the southwest area of the land. The landscaping is low maintenance with expansive mulched areas.
Location
Province AB
County Foothills County
Zoning CR
Direction N
Rooms
Basement Finished, Full, Walk-Out To Grade
Interior
Interior Features Bar, Bookcases, Built-in Features, Central Vacuum, Kitchen Island, No Animal Home, No Smoking Home, Open Floorplan, Recessed Lighting, Vaulted Ceiling(s)
Heating Boiler, In Floor, Forced Air, Natural Gas
Cooling None
Flooring Carpet, Hardwood
Fireplaces Number 2
Fireplaces Type Basement, Double Sided, Gas, Great Room
Appliance Garburator, Gas Cooktop, Gas Dryer, Humidifier, Oven-Built-In, Refrigerator, Warming Drawer, Washer, Window Coverings
Laundry Main Level
Exterior
Garage Additional Parking, Garage Door Opener, Heated Garage, Triple Garage Attached
Garage Spaces 3.0
Garage Description Additional Parking, Garage Door Opener, Heated Garage, Triple Garage Attached
Fence Partial
Community Features Golf
Roof Type Asphalt
Porch Deck, Front Porch, Patio
Lot Frontage 298.57
Parking Type Additional Parking, Garage Door Opener, Heated Garage, Triple Garage Attached
Exposure N
Total Parking Spaces 3
Building
Lot Description Cul-De-Sac, No Neighbours Behind, Irregular Lot, Many Trees, Private, Treed
Foundation Poured Concrete
Sewer Septic System
Water Well
Architectural Style Acreage with Residence, Bungalow
Level or Stories One
Structure Type Cement Fiber Board,Wood Frame
Others
Restrictions Restrictive Covenant,Utility Right Of Way
Tax ID 83982881
Ownership Private
Read Less
GET MORE INFORMATION



