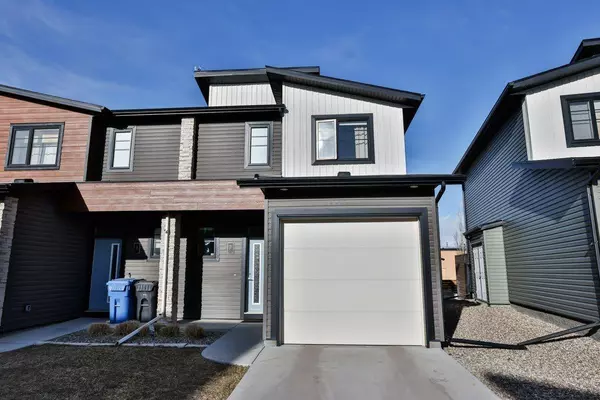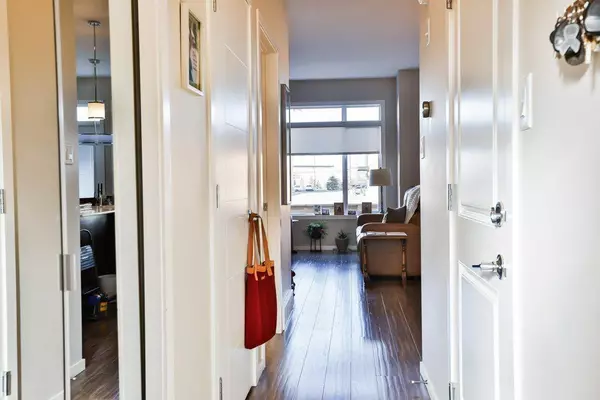For more information regarding the value of a property, please contact us for a free consultation.
414 Highlands BLVD W #7 Lethbridge, AB T1J 5K5
Want to know what your home might be worth? Contact us for a FREE valuation!

Our team is ready to help you sell your home for the highest possible price ASAP
Key Details
Sold Price $319,000
Property Type Townhouse
Sub Type Row/Townhouse
Listing Status Sold
Purchase Type For Sale
Square Footage 1,044 sqft
Price per Sqft $305
Subdivision West Highlands
MLS® Listing ID A2115446
Sold Date 06/02/24
Style 2 Storey,Side by Side
Bedrooms 2
Full Baths 2
Half Baths 1
Condo Fees $180
Originating Board Lethbridge and District
Year Built 2014
Annual Tax Amount $2,641
Tax Year 2023
Property Description
Experience the epitome of comfortable living in this meticulously maintained row townhouse nestled in the demanding neighbourhood of West Lethbridge. Upon entering, you are warmly welcomed into the main floor, a place where comfort meets style. The area is thoughtfully laid out to include a living room, dining area, kitchen, and a convenient half washroom, creating an ideal setting for both relaxation and entertaining guests. The kitchen, the heart of the home, is equipped with stainless appliances. As you ascend to the upper floor, the residence continues to impress with its two generously sized bedrooms, each possessing its own en-suite 4-piece washrooms. The unique advantage of being a side house bestows both levels with an abundance of natural sunlight, enhancing the overall ambiance and vitality of the home. While the basement currently serves as an expansive storage space, it holds the untapped potential for homeowners to transform it according to their needs, including an additional bedroom and bathroom, further elevating the home's value and versatility. Beyond the confines of this splendid home lies a myriad of features that affirm its allure. The inclusion of a garage and a driveway accommodating two parking spaces addresses the practicalities of vehicle storage. The stylish lighting fixtures and window coverings not only add to the aesthetic appeal but also ensure privacy and comfort. Maintained meticulously, this home is move-in ready, waiting to welcome its new occupants.
The townhouse's strategic location offers unparalleled convenience, positioned close to an array of amenities that cater to every aspect of daily life. From grocery stores, restaurants, and pizza stores to essential services such as a pet hospital, dentist, banks, and a car wash, everything you need is within easy reach. The neighborhood is also rich in recreational options, with schools, parks, playgrounds, and a bus station nearby, fostering a vibrant community atmosphere.
This stunning row townhouse in West Lethbridge is more than just a residence; it's a place where life's moments are to be cherished and celebrated. Unlock the door to a lifestyle defined by comfort, convenience, and sophistication.
Location
Province AB
County Lethbridge
Zoning R-75
Direction S
Rooms
Basement Full, Unfinished
Interior
Interior Features Built-in Features, Granite Counters, Kitchen Island, Storage, Walk-In Closet(s)
Heating Forced Air, Natural Gas
Cooling None
Flooring Carpet, Concrete, Vinyl
Appliance Built-In Oven, Dishwasher, Electric Cooktop, Garage Control(s), Microwave, Refrigerator, Washer/Dryer, Window Coverings
Laundry In Basement
Exterior
Garage Driveway, Single Garage Attached
Garage Spaces 1.0
Garage Description Driveway, Single Garage Attached
Fence Fenced
Community Features Other, Park, Playground, Schools Nearby, Shopping Nearby, Sidewalks
Amenities Available Snow Removal
Roof Type Asphalt Shingle
Porch Front Porch, Rear Porch
Parking Type Driveway, Single Garage Attached
Exposure S
Total Parking Spaces 2
Building
Lot Description Landscaped, Private
Foundation Poured Concrete
Architectural Style 2 Storey, Side by Side
Level or Stories Two
Structure Type Vinyl Siding,Wood Siding
Others
HOA Fee Include Common Area Maintenance,Insurance,Professional Management,Reserve Fund Contributions,Snow Removal
Restrictions None Known
Tax ID 83378663
Ownership Private
Pets Description Yes
Read Less
GET MORE INFORMATION



