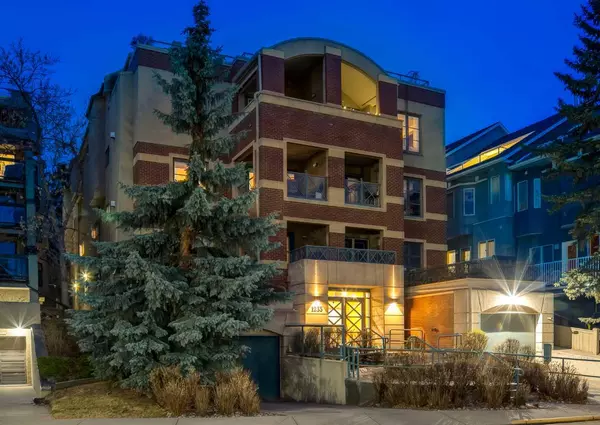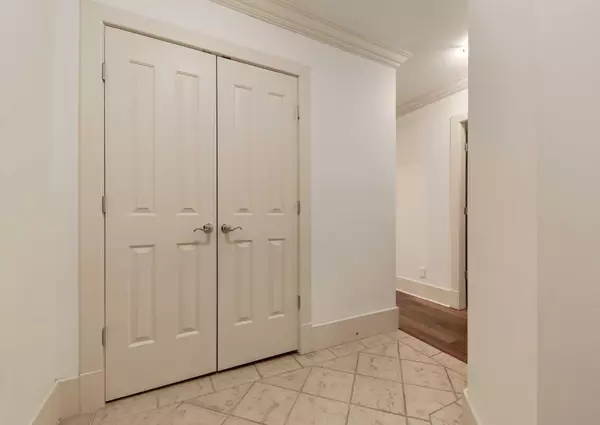For more information regarding the value of a property, please contact us for a free consultation.
1235 CAMERON AVE SW #202 Calgary, AB T2T 0L1
Want to know what your home might be worth? Contact us for a FREE valuation!

Our team is ready to help you sell your home for the highest possible price ASAP
Key Details
Sold Price $424,900
Property Type Condo
Sub Type Apartment
Listing Status Sold
Purchase Type For Sale
Square Footage 968 sqft
Price per Sqft $438
Subdivision Lower Mount Royal
MLS® Listing ID A2131790
Sold Date 06/03/24
Style Apartment
Bedrooms 2
Full Baths 2
Condo Fees $839/mo
Originating Board Calgary
Year Built 2000
Annual Tax Amount $2,306
Tax Year 2023
Property Description
This GORGEOUS Unit has 2 BEDROOMS, 2 BATHROOMS, 2 STORAGE Lockers, + TITLED UNDERGROUND PARKING (Visitors too) is in the DISTINGUISHED area of Mount Royal, just off 17th AVE, which has some AMAZING details to LOVE, for the IDEAL INNER CITY Living EXPERIENCE!!! This HOME has over 968 sq ft of DEVELOPED Living Space, + begins w/the WELCOMING Entrance, 8.5' CEILINGS incl/Crown Moulding, It has IN FLOOR HEAT, BEAUTIFUL neutral tones to suit a WIDE VARIETY of Tastes, GORGEOUS Hand-Scraped HARDWOOD floors, main Living area w/OPEN Floor Plan, LARGE Living Room featuring Gas Fireplace w/IMPRESSIVE Mantle. A BRIGHT Kitchen, w/MATCHING Stainless Steel appliances, GRANITE Backsplash + Countertops, an ISLAND w/sink + PENDANT Lighting, + elegant CABINETRY. The adjoining Dining area is Perfect for COZY CONVERSATIONS around the Table w/access to the PRIVATE BALCONY (which has GAS LINE for BBQ). SPACIOUS Master suite has WALK-IN CLOSET w/CUSTOM Built-Ins, + LUXURIOUS 5 pc En-suite w/DUAL Vanity, Granite counter, + SOAKER tub. There is the 2nd Bedroom (or keep as an office), a 4 pc Main bath, + IN-SUITE LAUNDRY. A PET-FRIENDLY Building, + you will be STEPS AWAY from 17th Ave w/its PLETHORA of Restaurants, SHOPS, + More. If you want to be Downtown, you HAVE to CHECK THIS OUT!!!
Location
Province AB
County Calgary
Area Cal Zone Cc
Zoning M-C2
Direction N
Interior
Interior Features Breakfast Bar, Built-in Features, Closet Organizers, Crown Molding, Double Vanity, Granite Counters, High Ceilings, Kitchen Island, Open Floorplan, Recessed Lighting, Storage, Track Lighting, Walk-In Closet(s)
Heating In Floor, Fireplace(s), Natural Gas
Cooling None
Flooring Carpet, Hardwood, Tile
Fireplaces Number 1
Fireplaces Type Decorative, Gas, Living Room, Mantle
Appliance Built-In Oven, Dishwasher, Dryer, Garage Control(s), Gas Stove, Microwave, Range Hood, Refrigerator, Washer, Window Coverings
Laundry In Unit, Laundry Room
Exterior
Garage Enclosed, Garage Door Opener, Owned, Parkade, Stall, Titled, Underground
Garage Description Enclosed, Garage Door Opener, Owned, Parkade, Stall, Titled, Underground
Community Features Park, Playground, Schools Nearby, Shopping Nearby, Sidewalks, Street Lights
Amenities Available Elevator(s), Parking, Secured Parking, Storage, Trash, Visitor Parking
Roof Type Asphalt Shingle
Porch Balcony(s)
Exposure N
Total Parking Spaces 1
Building
Lot Description Garden, Landscaped, Street Lighting, Treed
Story 4
Foundation Poured Concrete
Architectural Style Apartment
Level or Stories Single Level Unit
Structure Type Brick,Stucco,Wood Frame
Others
HOA Fee Include Amenities of HOA/Condo,Common Area Maintenance,Gas,Heat,Professional Management,Reserve Fund Contributions,Sewer,Snow Removal,Trash,Water
Restrictions Pet Restrictions or Board approval Required,Restrictive Covenant
Tax ID 82790653
Ownership Private
Pets Description Restrictions
Read Less
GET MORE INFORMATION



