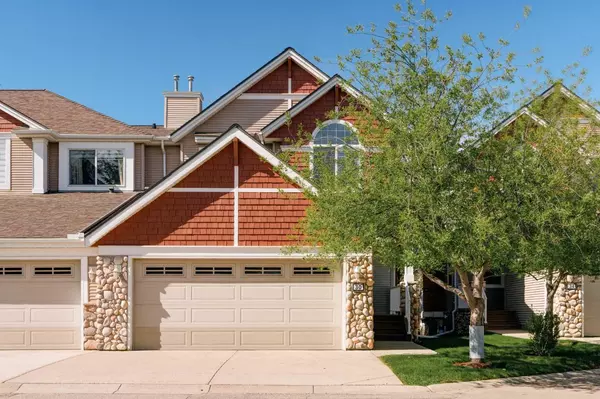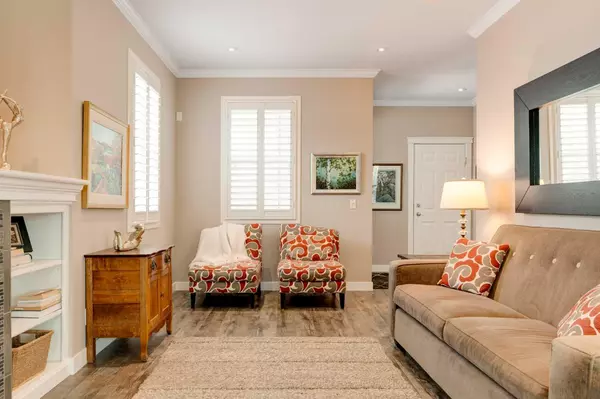For more information regarding the value of a property, please contact us for a free consultation.
30 Discovery HTS SW Calgary, AB T3H 4Y6
Want to know what your home might be worth? Contact us for a FREE valuation!

Our team is ready to help you sell your home for the highest possible price ASAP
Key Details
Sold Price $612,500
Property Type Townhouse
Sub Type Row/Townhouse
Listing Status Sold
Purchase Type For Sale
Square Footage 1,612 sqft
Price per Sqft $379
Subdivision Discovery Ridge
MLS® Listing ID A2133253
Sold Date 06/03/24
Style 2 Storey
Bedrooms 4
Full Baths 2
Half Baths 1
Condo Fees $556
HOA Fees $27/ann
HOA Y/N 1
Originating Board Calgary
Year Built 2000
Annual Tax Amount $2,963
Tax Year 2023
Lot Size 2,314 Sqft
Acres 0.05
Lot Dimensions 7.47 X 24.6
Property Description
Looking for the “lock and leave lifestyle”, but still want the space of a 2 storey home? This 1612 ft2 + 732 ft2 down 4 bedroom corner unit townhouse located in beautiful Discovery Ridge is sure to impress! As you enter the home you’ll be delighted with the open space and natural light flowing through the entire main floor which looks onto a forested green space through the large north east facing windows. The main floor level has been extensively renovated with newer flooring, a flat ceiling and pot lights, granite countertops, white cabinetry in the kitchen and gorgeous millwork throughout. The open kitchen space is functional and bright and flows into a formal dining area with access to a private rear deck and view of the natural forested reserve . The living area is perfectly proportioned and features a stunning feature fireplace with built-ins , a display mantle & crown mouldings . The main level also houses the laundry room , a two-piece powder room, a lovely entrance area and access to the attached double garage. Upstairs you will find three large bedrooms. The primary bedroom has an impressive, vaulted ceiling, a large en suite with separate toilet room and a good sized walk-in closet. The larger of the second and third bedroom has vaulted ceilings and can easily be used as a family room! There is an additional four piece bath on this level as well. The basement is partially finished with a bedroom/office and an area that could be easily used as a gym, playroom, art, studio or whatever flex space one might need. Large windows in the basement egress allow for great natural light. There is exceptional storage space on this level as well as it is partially undeveloped. Steps to Griffith Woods Park, the Discovery Ridge Community Centre, tennis courts, Pickleball courts, ice rink and the Elbow River pathways, this location is hard to beat! With the final stretch of the Ring Road now open, access to the mountains, the airport, Kananaskis and Bragg Creek are now a short drive! Close to both West Hills & Aspen Hills Shopping Centres , great schools and only 3 km to Westside Recreation Centre, Discovery Ridge is a community that is hard to beat.
Location
Province AB
County Calgary
Area Cal Zone W
Zoning M-G d39
Direction S
Rooms
Basement Full, Partially Finished
Interior
Interior Features Bookcases, High Ceilings, No Smoking Home
Heating Forced Air, Natural Gas
Cooling Central Air
Flooring Carpet, Ceramic Tile, Laminate
Fireplaces Number 1
Fireplaces Type Gas, Glass Doors, Living Room, Mantle
Appliance Central Air Conditioner, Dishwasher, Dryer, Electric Stove, Garage Control(s), Microwave, Range Hood, Refrigerator, Washer, Window Coverings
Laundry Laundry Room, Main Level, Sink
Exterior
Garage Double Garage Attached, Driveway, Garage Door Opener
Garage Spaces 2.0
Garage Description Double Garage Attached, Driveway, Garage Door Opener
Fence Partial
Community Features Clubhouse, Park, Playground, Schools Nearby, Shopping Nearby, Sidewalks, Street Lights, Tennis Court(s), Walking/Bike Paths
Amenities Available Snow Removal, Visitor Parking
Roof Type Asphalt Shingle
Porch Porch, Rear Porch
Lot Frontage 7.47
Exposure S
Total Parking Spaces 2
Building
Lot Description Back Yard, Backs on to Park/Green Space, Cul-De-Sac, No Neighbours Behind, Landscaped, Street Lighting, Views, Wooded
Foundation Poured Concrete
Architectural Style 2 Storey
Level or Stories Two
Structure Type Metal Siding ,Stone,Vinyl Siding,Wood Frame
Others
HOA Fee Include Amenities of HOA/Condo,Common Area Maintenance,Maintenance Grounds,Parking,Professional Management,Reserve Fund Contributions,Snow Removal
Restrictions Pet Restrictions or Board approval Required
Ownership Private
Pets Description Restrictions
Read Less
GET MORE INFORMATION



