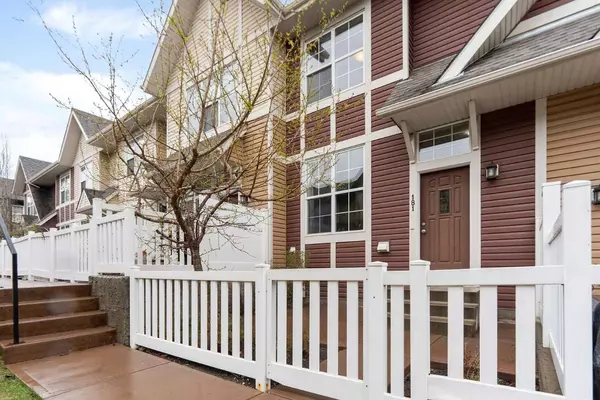For more information regarding the value of a property, please contact us for a free consultation.
181 New Brighton Villas SE Calgary, AB T2Z 0T6
Want to know what your home might be worth? Contact us for a FREE valuation!

Our team is ready to help you sell your home for the highest possible price ASAP
Key Details
Sold Price $438,888
Property Type Townhouse
Sub Type Row/Townhouse
Listing Status Sold
Purchase Type For Sale
Square Footage 1,169 sqft
Price per Sqft $375
Subdivision New Brighton
MLS® Listing ID A2129117
Sold Date 06/03/24
Style 2 Storey
Bedrooms 2
Full Baths 2
Half Baths 1
Condo Fees $231
HOA Fees $22/ann
HOA Y/N 1
Originating Board Calgary
Year Built 2010
Annual Tax Amount $2,001
Tax Year 2023
Property Description
Price reduced for quick sale! Welcome to this modern two-bedroom townhouse located in the vibrant community of New Brighton. Each bedroom has its own ensuite bathroom, offering both convenience and privacy. The main floor features a large, open living space with a modern kitchen providing ample storage and a pantry, and a dining area perfect for entertaining.
Enjoy the convenience of a double car garage and in suite laundry along with close proximity to amenities, parks, and schools. Don't miss out on this fantastic opportunity to own in one of Calgary's best neighborhoods!
Location
Province AB
County Calgary
Area Cal Zone Se
Zoning M-1 d75
Direction E
Rooms
Basement Partial, Unfinished
Interior
Interior Features Granite Counters, Kitchen Island, Laminate Counters, Open Floorplan, Pantry
Heating Central, Forced Air
Cooling None
Flooring Carpet, Hardwood, Tile
Appliance Dishwasher, Electric Range, Microwave Hood Fan, Refrigerator, Washer/Dryer Stacked
Laundry In Unit
Exterior
Parking Features Double Garage Attached
Garage Spaces 2.0
Garage Description Double Garage Attached
Fence Fenced
Community Features Clubhouse, Park, Playground, Schools Nearby, Shopping Nearby, Walking/Bike Paths
Amenities Available Visitor Parking
Roof Type Asphalt Shingle
Porch Patio
Total Parking Spaces 2
Building
Lot Description Front Yard, Landscaped, Street Lighting
Foundation Poured Concrete
Architectural Style 2 Storey
Level or Stories Two
Structure Type Vinyl Siding,Wood Frame
Others
HOA Fee Include Amenities of HOA/Condo,Common Area Maintenance,Insurance,Maintenance Grounds,Parking,Professional Management,Reserve Fund Contributions,Snow Removal,Trash
Restrictions Pet Restrictions or Board approval Required
Tax ID 82931927
Ownership Private
Pets Description Restrictions, Yes
Read Less
GET MORE INFORMATION



