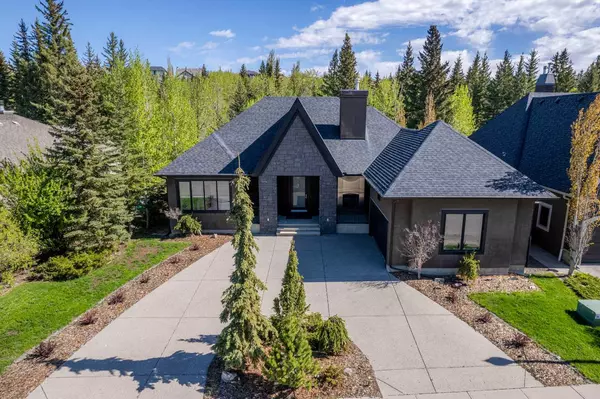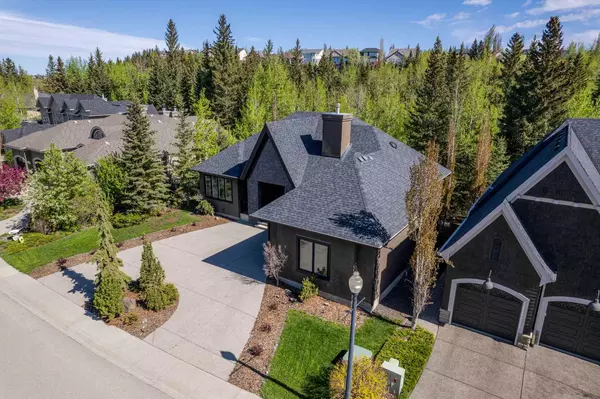For more information regarding the value of a property, please contact us for a free consultation.
56 Discovery Valley CV SW Calgary, AB T3H5H3
Want to know what your home might be worth? Contact us for a FREE valuation!

Our team is ready to help you sell your home for the highest possible price ASAP
Key Details
Sold Price $1,700,000
Property Type Single Family Home
Sub Type Detached
Listing Status Sold
Purchase Type For Sale
Square Footage 2,053 sqft
Price per Sqft $828
Subdivision Discovery Ridge
MLS® Listing ID A2136424
Sold Date 06/04/24
Style Bungalow
Bedrooms 4
Full Baths 2
Half Baths 1
Condo Fees $171
HOA Fees $25/ann
HOA Y/N 1
Originating Board Calgary
Year Built 2006
Annual Tax Amount $10,909
Tax Year 2023
Lot Size 0.490 Acres
Acres 0.49
Property Description
Welcome to the exclusive gated community of Discovery Valley Cove in Discovery Ridge. This fully renovated walk-out bungalow harmoniously combines contemporary elegance with natural beauty, nestled against the vast woodlands of Griffith Woods Natural Environment Park. Situated on a massive lot, this custom-built and professionally redesigned home offers over 4,000 square feet of developed space, ideal for both everyday living and entertaining. Step inside to discover a bright and spacious open-concept main floor. The gorgeous kitchen features floor-to-ceiling cabinetry, a high-end appliance package, and a large centre island perfect for meal prep and casual dining. Adjacent to the kitchen is a formal dining area with a double-sided fireplace, enhancing the cozy ambiance. The living room extends to a generous rear deck, also boasting a double-sided fireplace for cool, cozy evenings. The primary bedroom suite, located next to the living area, includes an ensuite bathroom with an oversized rainfall shower and a spacious walk-in closet with built-ins. Additional main floor highlights include a second bedroom/office with an adjacent half bath and a mudroom with main floor laundry, pantry storage, and garage entry. The oversized heated double garage offers ample shelving, storage spaces, and access to both the side yard and the home. The walk-out basement expands your living space with a large family room featuring a two-way fireplace that opens to a private rear patio with a fire pit. This level also includes a spacious games room, a fully equipped home theatre, a private office or additional guest bedroom, two very private full bedrooms, a mechanical room with secondary laundry hookup, guest bathroom, and a wet bar complete with a dishwasher, sink, microwave, keg tap, and keg cooler. The stunning gallery wine cellar adds an extra touch of luxury. Throughout the home, you’ll appreciate numerous special features such as brand-new hardwood flooring, custom tile, new designer lighting, new kitchen cabinetry and counters, high ceilings and doors, massive windows, multiple fireplaces, and central AC and various family living zones. This exclusive community is ideal for outdoor enthusiasts who value being surrounded by wilderness and a robust pathway system, while remaining close to amenities, shops and restaurants, schools, protected parkway and the river, with quick access to major roadways including game changer Stoney Trail! This peaceful community is a hidden treasure, and this stunning home is sure to impress! Additional arial photos in "additional photos" section of listing!
Location
Province AB
County Calgary
Area Cal Zone W
Zoning R-1
Direction S
Rooms
Other Rooms 1
Basement Separate/Exterior Entry, Finished, Full, Walk-Out To Grade
Interior
Interior Features Bar, Breakfast Bar, Central Vacuum, Closet Organizers, Double Vanity, High Ceilings, Kitchen Island, No Smoking Home, Open Floorplan, Pantry, Recessed Lighting, Separate Entrance, Storage, Walk-In Closet(s), Wet Bar
Heating Fireplace(s), Forced Air, Natural Gas
Cooling Central Air
Flooring Carpet, Hardwood, Tile
Fireplaces Number 3
Fireplaces Type Double Sided, Gas, Mantle, See Through
Appliance Bar Fridge, Built-In Gas Range, Built-In Oven, Central Air Conditioner, Dishwasher, Dryer, Garage Control(s), Microwave, Range Hood, Refrigerator, Washer, Window Coverings
Laundry Laundry Room, Main Level
Exterior
Garage Additional Parking, Double Garage Attached, Driveway, Driveway, Garage Door Opener, Insulated, Oversized
Garage Spaces 2.0
Garage Description Additional Parking, Double Garage Attached, Driveway, Driveway, Garage Door Opener, Insulated, Oversized
Fence None
Community Features Gated, Park, Playground, Schools Nearby, Shopping Nearby, Street Lights, Walking/Bike Paths
Roof Type Asphalt Shingle
Porch Balcony(s), Front Porch, Patio
Lot Frontage 22.51
Exposure S
Total Parking Spaces 5
Building
Lot Description Back Yard, Backs on to Park/Green Space, Low Maintenance Landscape, No Neighbours Behind, Many Trees, Street Lighting, Private, Rectangular Lot, Secluded, Treed, Wooded
Foundation Poured Concrete
Architectural Style Bungalow
Level or Stories One
Structure Type Stucco,Wood Frame
Others
HOA Fee Include Amenities of HOA/Condo,Common Area Maintenance,Maintenance Grounds,Professional Management,Security,Snow Removal
Restrictions Condo/Strata Approval
Ownership Private
Pets Description Yes
Read Less
GET MORE INFORMATION



