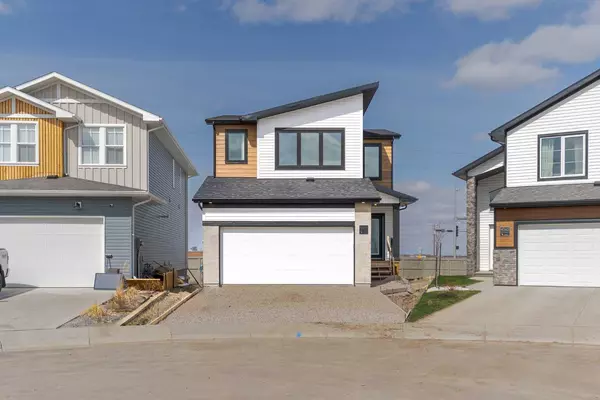For more information regarding the value of a property, please contact us for a free consultation.
4561 25 AVE S Lethbridge, AB T1K 8K5
Want to know what your home might be worth? Contact us for a FREE valuation!

Our team is ready to help you sell your home for the highest possible price ASAP
Key Details
Sold Price $549,900
Property Type Single Family Home
Sub Type Detached
Listing Status Sold
Purchase Type For Sale
Square Footage 1,655 sqft
Price per Sqft $332
Subdivision Fairmont
MLS® Listing ID A2125188
Sold Date 06/06/24
Style 2 Storey
Bedrooms 3
Full Baths 2
Half Baths 1
Originating Board Lethbridge and District
Year Built 2024
Annual Tax Amount $1,406
Tax Year 2023
Lot Size 5,375 Sqft
Acres 0.12
Property Description
Welcome to the epitome of luxury living in the coveted community of Southbrook, where Stranville Living Master Builder presents the exquisite Westhill floor plan—a testament to modern elegance and functionality. Nestled within the heart of Southbrook, this brand-new home boasts over 1600 square feet of meticulously crafted living space, thoughtfully designed to exceed the expectations of even the most discerning homeowner. Step inside to discover a culinary oasis in the form of a high-end kitchen adorned with paneled (hidden) appliances, where gourmet creations come to life amidst sleek surfaces and premium finishes. Entertain with ease in the expansive open-concept main floor, illuminated by an abundance of natural light pouring through large rear-facing windows, offering picturesque views of your generously sized pie-shaped lot. Ascend to the second level and indulge in the versatility of a sprawling bonus/flex room, perfect for creating your own personal cinema experience or cultivating your fitness pursuits—truly a space limited only by your imagination. Accompanying this are two additional bedrooms and a luxurious 4-piece bathroom, ensuring ample space for family or guests. Retreat to the sanctuary of the primary bedroom, where opulence meets tranquility. Pamper yourself in the sprawling 11-foot-long walk-in closet, providing an abundance of storage for your wardrobe essentials. Adjacent, discover the epitome of relaxation in the lavish 4-piece ensuite, boasting a tiled walk-in shower and dual vanities—a serene escape from the hustle and bustle of daily life. With its bright yet warm finishes, sophisticated design, and unparalleled attention to detail, this Stranville Living masterpiece is more than just a home—it's a sanctuary where luxury meets lifestyle.
Location
Province AB
County Lethbridge
Zoning R-CL
Direction SW
Rooms
Basement Full, Unfinished
Interior
Interior Features Double Vanity, Kitchen Island, Open Floorplan, Pantry, Quartz Counters, Storage, Vinyl Windows, Walk-In Closet(s)
Heating Forced Air
Cooling None
Flooring Carpet, Laminate, Tile
Appliance Dishwasher, Induction Cooktop, Microwave, Oven, Refrigerator
Laundry Main Level
Exterior
Garage Double Garage Attached
Garage Spaces 2.0
Garage Description Double Garage Attached
Fence Partial
Community Features Lake, Other, Park, Playground, Schools Nearby, Shopping Nearby, Sidewalks, Street Lights, Walking/Bike Paths
Roof Type Asphalt Shingle
Porch Front Porch
Lot Frontage 23.0
Parking Type Double Garage Attached
Total Parking Spaces 4
Building
Lot Description Back Yard
Foundation Poured Concrete
Architectural Style 2 Storey
Level or Stories Two
Structure Type Vinyl Siding
New Construction 1
Others
Restrictions None Known
Tax ID 83366200
Ownership Private
Read Less
GET MORE INFORMATION



