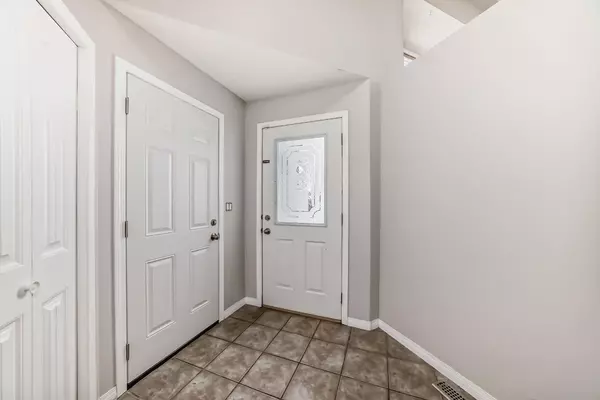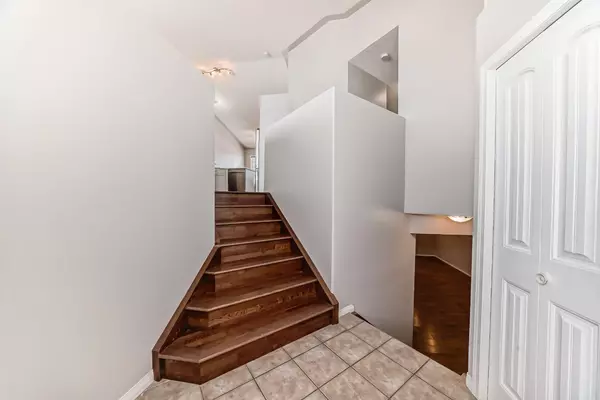For more information regarding the value of a property, please contact us for a free consultation.
4 Dentoom Close Red Deer, AB T4R 3H6
Want to know what your home might be worth? Contact us for a FREE valuation!

Our team is ready to help you sell your home for the highest possible price ASAP
Key Details
Sold Price $425,000
Property Type Single Family Home
Sub Type Detached
Listing Status Sold
Purchase Type For Sale
Square Footage 1,164 sqft
Price per Sqft $365
Subdivision Davenport
MLS® Listing ID A2122185
Sold Date 06/06/24
Style Bi-Level
Bedrooms 5
Full Baths 3
Originating Board Central Alberta
Year Built 2002
Annual Tax Amount $3,461
Tax Year 2023
Lot Size 5,194 Sqft
Acres 0.12
Property Description
Picture yourself in this beautiful home, situated on a close with the added luxury of a park right behind the house. With five bedrooms, 3 baths and a back deck that offers a front-row seat to the playground, this home is designed with a family in mind.
The kitchen, the heart of the home, shines with newly, professionally, painted white cabinets, complemented by a breakfast bar, one year old appliances and extensive counter space for your culinary creations. Both upstairs bathrooms, have also had the cabinetry professionally refreshed and painted in a crisp white. Hardwood floors grace the main living areas upstairs, adding warmth and charm, while all three of the upstairs bedrooms have all been updated with brand new carpeting for added comfort.
Ample natural light illuminates the dining area, which opens up to the deck and outdoors, making it perfect for hosting family or friends. The layout is thoughtfully designed with three bedrooms upstairs and two additional ones downstairs The primary bedroom boasts a walk-in closet and a 4 piece ensuite, ensuring privacy and convenience. The lower level features a versatile family room, ideal for entertaining, a cozy retreat/movie watching room or kids play area.
This property has had some beautiful upgrades done and is now looking for its new owners. The home offers the perfect balance of comfort, and practicality. Don't miss the opportunity to make this your new family haven.
Location
Province AB
County Red Deer
Zoning R1
Direction S
Rooms
Basement Finished, Full
Interior
Interior Features See Remarks, Vinyl Windows
Heating In Floor, Forced Air
Cooling None
Flooring Carpet, Hardwood, Laminate, Linoleum
Appliance Dishwasher, Garage Control(s), Microwave Hood Fan, Refrigerator, Stove(s), Washer/Dryer
Laundry Lower Level
Exterior
Garage Double Garage Attached, Heated Garage
Garage Spaces 2.0
Garage Description Double Garage Attached, Heated Garage
Fence Fenced
Community Features Park, Playground
Roof Type Asphalt Shingle
Porch Deck
Lot Frontage 47.0
Parking Type Double Garage Attached, Heated Garage
Exposure S
Total Parking Spaces 2
Building
Lot Description Backs on to Park/Green Space, Lawn, Landscaped, Rectangular Lot, See Remarks
Foundation Poured Concrete
Architectural Style Bi-Level
Level or Stories Bi-Level
Structure Type Concrete,Vinyl Siding,Wood Frame
Others
Restrictions None Known
Tax ID 83308472
Ownership Private
Read Less
GET MORE INFORMATION



