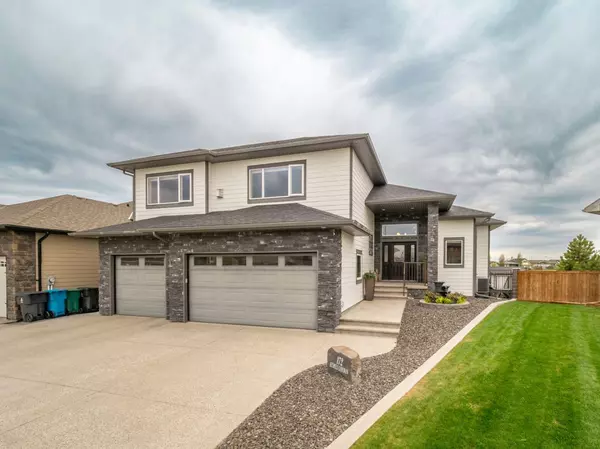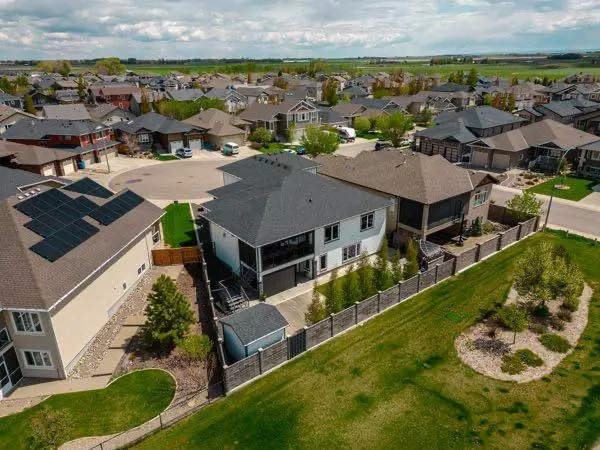For more information regarding the value of a property, please contact us for a free consultation.
172 Sixmile Common S Lethbridge, AB T1K 5S7
Want to know what your home might be worth? Contact us for a FREE valuation!

Our team is ready to help you sell your home for the highest possible price ASAP
Key Details
Sold Price $885,000
Property Type Single Family Home
Sub Type Detached
Listing Status Sold
Purchase Type For Sale
Square Footage 2,413 sqft
Price per Sqft $366
Subdivision Southgate
MLS® Listing ID A2133275
Sold Date 06/07/24
Style 1 and Half Storey
Bedrooms 5
Full Baths 3
Half Baths 2
Originating Board Lethbridge and District
Year Built 2013
Annual Tax Amount $8,385
Tax Year 2023
Lot Size 6,720 Sqft
Acres 0.15
Lot Dimensions 112' x 80' x 121'9\" x 40
Property Description
Prepare to be WOWED by this home! The views will immediately catch you by surprise! We call it "city living with a touch of the country"! This property was custom built for a lifestyle of relaxing and enjoying nature! Tara Homes, one of the city's elite home builders, put quality materials, finishing and craftsmanship - even his heart - into building this home! You'll love the open feel - fantastic windows everywhere -the high ceilings and warm tones throughout! The master suite is a tranquil space with views of the park, a tray ceiling and a luxurious 5 piece ensuite. There's a second bedroom, a full bathroom and main floor laundry just down the hall. Entertain family & close friends in the gourmet kitchen - granite counter tops, lots of storage, an island and, well, you won't see much else because your attention is out the windows to the park! Though, there is the large dining room . . . you'll prefer the deck! The covered deck & lower patio have Suncoast retractable sunscreens too, so this is where you'll spend time enjoying some of the wildlife in the area as well as the horses in the pasture - to say nothing of some of the most spectacular sun sets ever! The upper level is for the sports fans if you will - a great gathering space to watch any sports finals! The lower level features a walk out, so again lots of daylight and 2 spacious bedrooms, a fantastic family room with a gas fireplace and plenty of storage space as well as a second laundry area. The yard is set up for more entertaining with the hot tub, cedar deck & a Pergola surrounded with paving stone & soon to be, sweet peas! There's also a sound system throughout the home and out onto both decks. You'll love all the low maintenance features including Trex Composite & metal stair system, Duradek, brick fencing & custom metal gates, JamesHardie Board exterior, gravel and sidewalks along the sides of the house and oh yes, for fun: Gemstone lighting all around the house! Some of the creature comforts in this home include: Hunter Douglas Blinds, Premier engineered hardwood flooring on the main and upper levels, as well as vinyl planking on the lower level, Kichler lighting is throughout; there are 3 fireplaces, (2 have remote assisted thermostat and fans and all have battery backup if there is a power loss); there's a Peka-Roller shutter on the one lower bedroom window. The garage is any man's dream: triple, heated, with running hot & cold water & a Royal Coat flooring system (black, grey & white fleck).This property is in a quiet cul'dsac and comes with some really great neighbours! This is your chance at living in an elegant home with beautiful views - what a lifestyle! You're going to love it!
Location
Province AB
County Lethbridge
Zoning R-L
Direction E
Rooms
Other Rooms 1
Basement Finished, Full, Walk-Out To Grade
Interior
Interior Features Built-in Features, Central Vacuum, Closet Organizers, Double Vanity, Granite Counters, High Ceilings, Kitchen Island, No Animal Home, No Smoking Home, Open Floorplan, Pantry, Storage, Sump Pump(s), Tray Ceiling(s), Walk-In Closet(s), Wet Bar, Wired for Sound
Heating Forced Air
Cooling Central Air
Flooring Carpet, Hardwood, Tile, Vinyl Plank
Fireplaces Number 3
Fireplaces Type Gas
Appliance Central Air Conditioner
Laundry Laundry Room, Lower Level, Main Level
Exterior
Garage Heated Garage, Insulated, Triple Garage Attached
Garage Spaces 3.0
Garage Description Heated Garage, Insulated, Triple Garage Attached
Fence Fenced
Community Features Lake, Park, Playground, Schools Nearby, Walking/Bike Paths
Roof Type Asphalt Shingle
Porch Deck, Patio, Pergola, Screened
Lot Frontage 40.0
Parking Type Heated Garage, Insulated, Triple Garage Attached
Total Parking Spaces 6
Building
Lot Description Backs on to Park/Green Space, Cul-De-Sac, Low Maintenance Landscape, No Neighbours Behind, Landscaped, Underground Sprinklers, Pie Shaped Lot
Foundation Poured Concrete
Architectural Style 1 and Half Storey
Level or Stories One and One Half
Structure Type See Remarks
Others
Restrictions None Known
Tax ID 83400395
Ownership Private
Read Less
GET MORE INFORMATION



