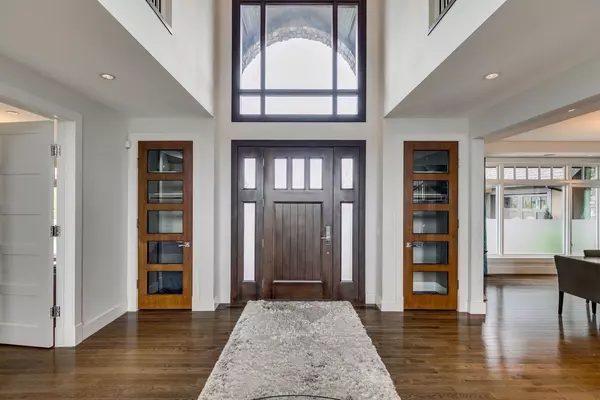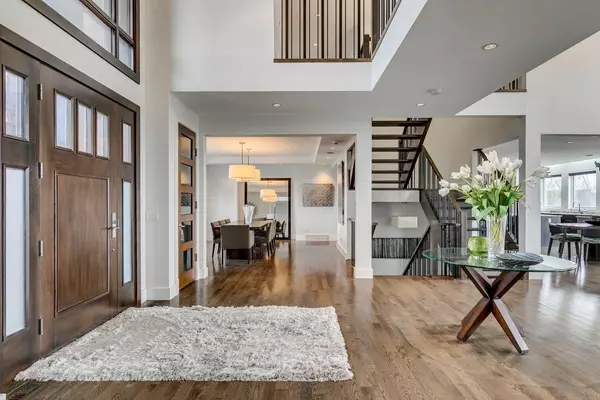For more information regarding the value of a property, please contact us for a free consultation.
242113 Windhorse WAY Rural Rocky View County, AB T3Z 0B6
Want to know what your home might be worth? Contact us for a FREE valuation!

Our team is ready to help you sell your home for the highest possible price ASAP
Key Details
Sold Price $2,745,750
Property Type Single Family Home
Sub Type Detached
Listing Status Sold
Purchase Type For Sale
Square Footage 4,640 sqft
Price per Sqft $591
Subdivision Springbank
MLS® Listing ID A2134077
Sold Date 06/07/24
Style 2 Storey,Acreage with Residence
Bedrooms 4
Full Baths 5
Half Baths 2
HOA Fees $125/ann
HOA Y/N 1
Originating Board Calgary
Year Built 2008
Annual Tax Amount $11,555
Tax Year 2023
Lot Size 2.000 Acres
Acres 2.0
Property Description
Discover unparalleled luxury at this contemporary masterpiece situated on two acres in the exclusive community of 'Swift Creek Estates,' just off Lower Springbank Road. Boasting a total of 7,355 square feet of meticulously designed living space, this home harmoniously blends elegance with functionality. The 'New York' styled kitchen with a 10-foot island, Viking Professional Series appliances, granite countertops, fridge drawers, 2 dishwashers, built in Miele Espresso machine & plenty of countertop & cupboard space to keep things organized. Entertain seamlessly in the adjacent dining room and butler's pantry. Retreat to the lavish primary suite with a 5pc spa like ensuite including an MTI oversized bathtub and steam shower for ultimate relaxation. Four bedrooms each with their own ensuite bathrooms provide luxurious comfort for all residents. High-end finishes adorn this home, from solid core doors to heated floors and state-of-the-art sound components. Espresso hardwood flooring graces both floors, adding warmth and elegance throughout the home.The fully finished walk-out lower level entertains with a home theater room, media room, bar area, and games room, all complemented by direct access to the outdoor swimming pool area. Step into a realm of sophistication where an outdoor pool, framed by stunning mountain views, offers a serene retreat. Enjoy the convenience of Webber Academy Private School in close proximity, known for its exceptional educational programs. A quad oversized garage offers ample space for vehicles and storage, catering to car enthusiasts and those with diverse storage needs. Indulge in a lifestyle of luxury and refinement at this extraordinary location in Swift Creek Estates. Don’t miss out on this exceptional opportunity !
Location
Province AB
County Rocky View County
Area Cal Zone Springbank
Zoning DC
Direction E
Rooms
Other Rooms 1
Basement Finished, Full, Walk-Out To Grade
Interior
Interior Features Bar, Built-in Features, Chandelier, Double Vanity, Granite Counters, High Ceilings, Kitchen Island, No Smoking Home, Open Floorplan, Pantry, Soaking Tub, Storage, Walk-In Closet(s), Wet Bar
Heating In Floor, Forced Air, Natural Gas
Cooling Central Air
Flooring Carpet, Hardwood
Fireplaces Number 3
Fireplaces Type Basement, Gas, Living Room, Mantle, Masonry, Primary Bedroom, Stone, Tile
Appliance Bar Fridge, Built-In Oven, Central Air Conditioner, Dishwasher, Garage Control(s), Garburator, Gas Cooktop, Microwave, Range Hood, Refrigerator, Washer/Dryer, Window Coverings
Laundry In Basement, Laundry Room, Multiple Locations, Upper Level
Exterior
Garage Concrete Driveway, Front Drive, Garage Door Opener, Insulated, Oversized, Quad or More Attached
Garage Spaces 4.0
Garage Description Concrete Driveway, Front Drive, Garage Door Opener, Insulated, Oversized, Quad or More Attached
Fence None
Community Features Schools Nearby
Amenities Available None
Roof Type Asphalt Shingle
Porch Balcony(s), Deck
Lot Frontage 153.42
Total Parking Spaces 8
Building
Lot Description Back Yard, Front Yard, Lawn, Landscaped, Level, Underground Sprinklers, Rectangular Lot, Treed
Foundation Poured Concrete
Sewer Septic Field, Septic Tank
Water Shared Well
Architectural Style 2 Storey, Acreage with Residence
Level or Stories Two
Structure Type Stone,Stucco,Wood Frame
Others
Restrictions None Known
Tax ID 84023985
Ownership Private
Read Less
GET MORE INFORMATION



