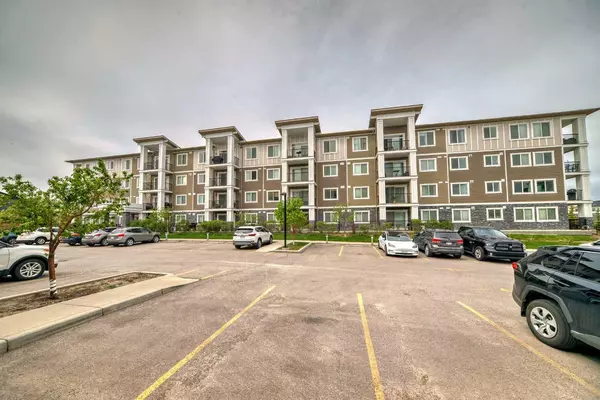For more information regarding the value of a property, please contact us for a free consultation.
450 Sage Valley DR NW #3405 Calgary, AB T3R 0V5
Want to know what your home might be worth? Contact us for a FREE valuation!

Our team is ready to help you sell your home for the highest possible price ASAP
Key Details
Sold Price $375,000
Property Type Condo
Sub Type Apartment
Listing Status Sold
Purchase Type For Sale
Square Footage 843 sqft
Price per Sqft $444
Subdivision Sage Hill
MLS® Listing ID A2137224
Sold Date 06/09/24
Style Low-Rise(1-4)
Bedrooms 2
Full Baths 2
Condo Fees $487/mo
HOA Fees $6/ann
HOA Y/N 1
Originating Board Calgary
Year Built 2015
Annual Tax Amount $1,610
Tax Year 2023
Property Description
Welcome to this stunning, newly constructed condominium built by Cardel Homes! nestled in the vibrant community of Sage Valley, Calgary. Boasting panoramic views of the surrounding landscape, this move-in top floor ready residence offers 2 bedrooms and 2 full 4-piece baths. Step into the spacious open-concept living area, seamlessly connecting the inviting 9ft ceilings living room, dining space, and modern kitchen equipped with sleek built-in cabinets and quartz countertops. Convenience is key with a dedicated laundry room complete with washer and dryer, making chores a breeze. Residents enjoy access to convenient amenities including an elevator for easy mobility and a personal mailbox located just steps from the main entrance. Plus, enjoy the ease of underground parking and storage, as well as being within walking distance to shops, including Co-op. Don't miss the opportunity to make this remarkable unit your own. Schedule a viewing today before it's too late!
Location
Province AB
County Calgary
Area Cal Zone N
Zoning M-1 d100
Direction W
Interior
Interior Features Breakfast Bar, Granite Counters, High Ceilings
Heating Forced Air, Natural Gas
Cooling Other
Flooring Tile, Vinyl
Appliance Gas Oven, Gas Stove, Microwave, Refrigerator, Washer/Dryer
Laundry Laundry Room
Exterior
Garage Multiple Driveways, Off Street, On Street, Underground
Garage Description Multiple Driveways, Off Street, On Street, Underground
Community Features Shopping Nearby, Sidewalks, Street Lights, Walking/Bike Paths
Amenities Available Elevator(s), Storage, Trash, Visitor Parking
Roof Type Asphalt Shingle
Porch Balcony(s)
Exposure NE
Total Parking Spaces 1
Building
Story 4
Architectural Style Low-Rise(1-4)
Level or Stories Single Level Unit
Structure Type Concrete,Wood Frame
Others
HOA Fee Include Common Area Maintenance,Gas,Heat,Maintenance Grounds,Parking,Professional Management,Reserve Fund Contributions,Snow Removal,Trash,Water
Restrictions Pet Restrictions or Board approval Required
Tax ID 83208408
Ownership Private
Pets Description Restrictions, Yes
Read Less
GET MORE INFORMATION



