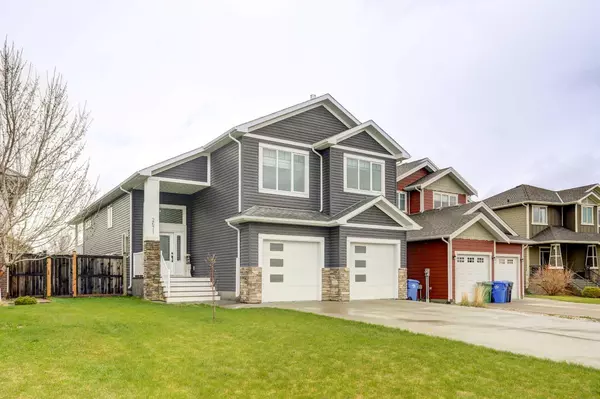For more information regarding the value of a property, please contact us for a free consultation.
2671 Elm DR Coaldale, AB T1M 0C9
Want to know what your home might be worth? Contact us for a FREE valuation!

Our team is ready to help you sell your home for the highest possible price ASAP
Key Details
Sold Price $712,500
Property Type Single Family Home
Sub Type Detached
Listing Status Sold
Purchase Type For Sale
Square Footage 2,041 sqft
Price per Sqft $349
MLS® Listing ID A2128663
Sold Date 06/11/24
Style Bi-Level
Bedrooms 5
Full Baths 3
Originating Board Lethbridge and District
Year Built 2017
Annual Tax Amount $4,950
Tax Year 2023
Lot Size 7,051 Sqft
Acres 0.16
Property Description
Welcome to 2671 Elm Drive, a stunning residence nestled in the picturesque town of Coaldale. Boasting 2,041 square feet of meticulously crafted living space, this home offers both elegance and comfort at every turn. As you step through the front door, prepare to be enchanted by the grandeur of the foyer, setting the tone for the exquisite features that await within. The main level beckons with an inviting open layout, where a spacious kitchen seamlessly blends with a beautiful living room, creating the perfect space for gatherings and everyday living. On this level, you'll find two well-appointed bedrooms, providing comfortable accommodation for family members or guests, along with the convenience of a laundry room. Step through the dining room onto the deck, where you can savor morning coffee or dine al fresco while enjoying the tranquility of the surrounding landscape. Retreat to the private oasis of the second level, where the primary bedroom awaits. This luxurious sanctuary features a generous walk-in closet and a show stopping ensuite that features a large soaking tub, double sink vanity, and even a fireplace, offering the ultimate indulgence for relaxation. Venture downstairs to discover a versatile space that accommodates two additional bedrooms, a kitchen, and a spacious family room, providing endless possibilities for recreation, entertainment, or multi-generational living. Outside, the property features a great deck and backyard, perfect for outdoor entertaining, while a double attached garage offers convenience and ample storage space. Additional features include, underground sprinklers/garage door opener enabled for remote wifi control via smart phone, heated garage with access to hot/cold water taps, gas line for BBQ on upper deck, soft close Adora cabinetry & plumbing for sink in laundry room. Updates/upgrades to home completed in 2022 are, central vacuum, entire interior of home repainted, LVT flooring on main floor and primary suite, parging on exterior, garage storage racks, "Phantom" screen door on patio, custom top down/bottom up shades installed on main windows, full landscaping (graded, new sod, u/g sprinklers) & fence re-stained with "Eco Wood Treatment". Don't miss the opportunity to make 2671 Elm Drive your new home. With its exceptional design, luxurious amenities, and desirable location, this property offers the perfect blend of style and functionality.
Location
Province AB
County Lethbridge County
Zoning RESI
Direction W
Rooms
Basement Finished, Full
Interior
Interior Features Kitchen Island, No Smoking Home, Open Floorplan, Pantry, Separate Entrance, Soaking Tub, Storage, Walk-In Closet(s)
Heating Forced Air, Natural Gas
Cooling Central Air
Flooring Carpet, Linoleum, Vinyl
Fireplaces Number 3
Fireplaces Type Family Room, Gas, Living Room, Primary Bedroom
Appliance Dishwasher, Dryer, Refrigerator, Stove(s), Washer, Window Coverings
Laundry Main Level
Exterior
Garage Double Garage Attached, Parking Pad
Garage Spaces 2.0
Garage Description Double Garage Attached, Parking Pad
Fence Fenced
Community Features Golf, Lake, Park, Playground, Pool, Schools Nearby, Shopping Nearby, Sidewalks, Street Lights, Tennis Court(s), Walking/Bike Paths
Roof Type Asphalt Shingle
Porch Deck
Lot Frontage 48.3
Parking Type Double Garage Attached, Parking Pad
Total Parking Spaces 4
Building
Lot Description Back Yard, Lawn, Landscaped, Street Lighting
Foundation Poured Concrete
Architectural Style Bi-Level
Level or Stories Bi-Level
Structure Type Stone,Vinyl Siding
Others
Restrictions None Known
Tax ID 56499792
Ownership Private
Read Less
GET MORE INFORMATION



