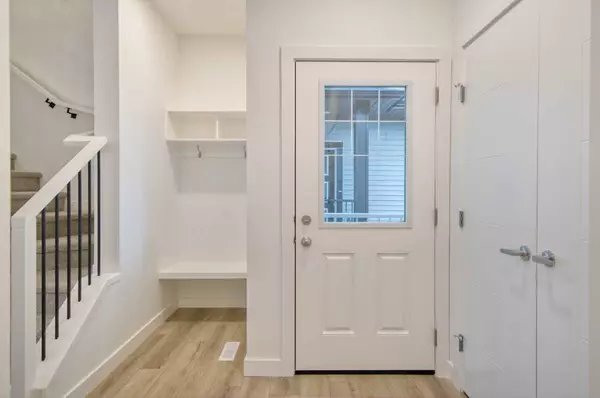For more information regarding the value of a property, please contact us for a free consultation.
259 Heritage HTS Cochrane, AB T4C3A7
Want to know what your home might be worth? Contact us for a FREE valuation!

Our team is ready to help you sell your home for the highest possible price ASAP
Key Details
Sold Price $543,400
Property Type Single Family Home
Sub Type Semi Detached (Half Duplex)
Listing Status Sold
Purchase Type For Sale
Square Footage 1,484 sqft
Price per Sqft $366
Subdivision Heritage Hills
MLS® Listing ID A2121437
Sold Date 06/11/24
Style 2 Storey,Side by Side
Bedrooms 3
Full Baths 2
Half Baths 1
Originating Board Central Alberta
Year Built 2024
Tax Year 2023
Lot Size 2,649 Sqft
Acres 0.06
Property Description
Introducing the Vista 20 by Look Master Builder, a charming 3 bed, 2.5 bath two-story duplex. Step into the foyer boasting two closets and a convenient bench with storage cubbies. Wide plank flooring and sleek metal spindles adorn the main floor staircase. The spacious great room features a cozy linear fireplace with a wrap-around mantle. The adjoining nook opens to a 100 sq. ft. deck, perfect for enjoying scenic views. The kitchen is a chef's dream with quartz countertops, two-tone soft-close cabinets, an extended island with an eating bar, pendant lighting, and an oversized pantry. Retreat to the master suite with a luxurious ensuite boasting quartz counters and a 5 ft. wide stand-up shower. Upstairs, discover a bonus room, two additional bedrooms, a third bathroom, and laundry. Also included is a separate side entrance, ensuring convenience and privacy and an unfinished basement with Rough in's ready for future expansion. *Photos are representative*
Location
Province AB
County Rocky View County
Zoning R-1
Direction S
Rooms
Basement Full, Unfinished
Interior
Interior Features Kitchen Island, No Animal Home, No Smoking Home, Open Floorplan, Pantry, Separate Entrance, Stone Counters
Heating Forced Air, Natural Gas
Cooling None
Flooring Carpet, Tile, Vinyl Plank
Fireplaces Number 1
Fireplaces Type Decorative, Electric, Mantle
Appliance See Remarks
Laundry Upper Level
Exterior
Garage Double Garage Attached
Garage Spaces 2.0
Garage Description Double Garage Attached
Fence None
Community Features Park, Playground, Schools Nearby, Shopping Nearby, Sidewalks, Street Lights
Roof Type Asphalt Shingle
Porch Deck
Lot Frontage 24.48
Parking Type Double Garage Attached
Total Parking Spaces 4
Building
Lot Description Back Yard
Foundation Poured Concrete
Architectural Style 2 Storey, Side by Side
Level or Stories Two
Structure Type Stone,Vinyl Siding,Wood Frame
New Construction 1
Others
Restrictions Easement Registered On Title,Restrictive Covenant,Utility Right Of Way
Ownership Private
Read Less
GET MORE INFORMATION



