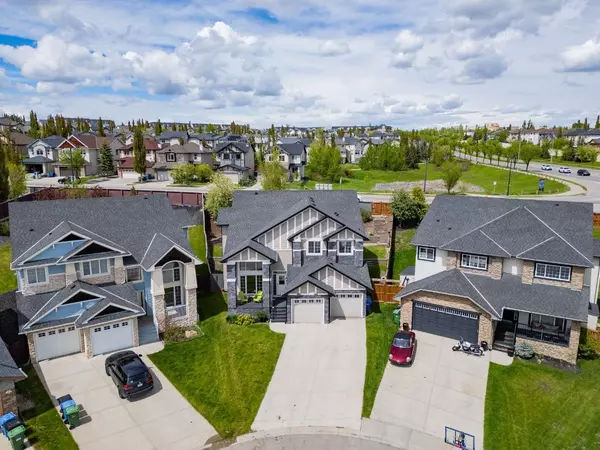For more information regarding the value of a property, please contact us for a free consultation.
48 Elmont CT SW Calgary, AB T3H 5Z8
Want to know what your home might be worth? Contact us for a FREE valuation!

Our team is ready to help you sell your home for the highest possible price ASAP
Key Details
Sold Price $1,120,000
Property Type Single Family Home
Sub Type Detached
Listing Status Sold
Purchase Type For Sale
Square Footage 2,679 sqft
Price per Sqft $418
Subdivision Springbank Hill
MLS® Listing ID A2138002
Sold Date 06/11/24
Style 4 Level Split
Bedrooms 4
Full Baths 3
Half Baths 1
Originating Board Calgary
Year Built 2007
Annual Tax Amount $6,155
Tax Year 2024
Lot Size 7,911 Sqft
Acres 0.18
Property Description
Need a FAMILY HOME in SW Calgary? THIS IS IT!! FOUR bedrooms above grade - 3.5 bathrooms - OPEN CONCEPT main living area - Laundry on TOP level - Over 2600 sq ft - PLUS a fully developed basement! AC for the hot weather coming!! QUIET & SAFE cul-de-sac location. OVERSIZED attached double garage! Did I mention - it is MINUTES from schools, recreation, shopping, transit, roadways etc.?! Griffith Woods School built in 2018 - offers Kindergarten to GRADE 9. Your kids can WALK there in 8 mins! Straight up the path in the backyard-thru the gate-turn left & head WEST on 26 Ave sidewalk - till you cross street at Elveden Drive! + MORE highly rated schools in the area: Ernest Manning High School, Ambrose University, Rundle College Jr/Sr High, Calgary Academy, John Castello Catholic, St Gregory JR High, Bishop Caroll, Clgr French & International School, Webber Academy, Morin Music Studio = so MANY options! IF playing outside in your own backyard, or on the cul-de-sac, doesn't offer enough activity for your family - West Side Rec Facility - is a quick 10 min walk or less than 2 min drive. Fun for all ages/seasons! Shopping, services, restaurants, coffee shops etc also close by! Access to Stoney Trail is EASY or drive downtown in under 20 mins - or if you prefer - LRT station is 4 min drive away. Be on a ski hill in under an hour! Green spaces, parks, bike paths, community rinks. 4 Level split layout offers space for everyone! Rooms that can be used for what YOU need them to be! Office space, Gym, Homework, or just "hangout" areas - so many options! The kitchen level is exactly what most buyers want - a LARGE space to bring the family together - cook/eat/socialize. This kitchen has SO much storage/counter space plus a GAS stove! Access your amazing backyard directly from this level - NO neighbours behind!!!!! The primary bedroom is up one set of stairs. Loft/sitting space (used as gym now). 5 piece ensuite/walk in closet. The magic of this home is up one more set of stairs....3 bedrooms & TWO more FULL baths!!! One bathroom is "jack & jill" style -offers access direct from 2 bedrooms + a separate toilet/bathtub shower area. Laundry with NEW Washer/Dryer is conveniently located here. Don't forget the basement! Play pool/games/guitar, build Lego/puzzles, watch movies or just hang out in this quiet spot! Loads of storage throughout the home - means everything has a place. Garage has high ceilings + extra space for bikes, motorcycles, camping gear etc. The lot is pie shaped so tons more storage options outside! Furnace, Washer, Dryer new in 2023. Hot Water on demand. Irrigation. Years ago, a local newspaper touted Springbank Hill as the new “it” suburb for families & one of the most desirable neighborhoods in Calgary.” Call your favorite realtor to view this home today - & move in BEFORE school starts!
Location
Province AB
County Calgary
Area Cal Zone W
Zoning R-1
Direction S
Rooms
Basement Finished, Full
Interior
Interior Features Closet Organizers, Double Vanity, Granite Counters, High Ceilings, Jetted Tub, Kitchen Island, No Smoking Home, Pantry, Recessed Lighting, See Remarks, Storage, Walk-In Closet(s)
Heating Forced Air, Natural Gas
Cooling Central Air
Flooring Carpet, Hardwood, Tile
Fireplaces Number 1
Fireplaces Type Gas
Appliance Central Air Conditioner, Dishwasher, Garage Control(s), Gas Stove, Microwave Hood Fan, Range Hood, Refrigerator, Washer/Dryer Stacked, Window Coverings
Laundry In Hall, Upper Level
Exterior
Garage Double Garage Attached, Driveway, Oversized
Garage Spaces 2.0
Garage Description Double Garage Attached, Driveway, Oversized
Fence Fenced
Community Features Park, Playground, Schools Nearby, Shopping Nearby, Sidewalks, Street Lights, Walking/Bike Paths
Roof Type Asphalt Shingle
Porch Deck
Lot Frontage 30.23
Total Parking Spaces 4
Building
Lot Description Back Yard, Cul-De-Sac, Lawn, No Neighbours Behind, Pie Shaped Lot
Foundation Poured Concrete
Architectural Style 4 Level Split
Level or Stories 4 Level Split
Structure Type Stone,Vinyl Siding,Wood Frame
Others
Restrictions None Known
Tax ID 91649744
Ownership Private
Read Less
GET MORE INFORMATION



