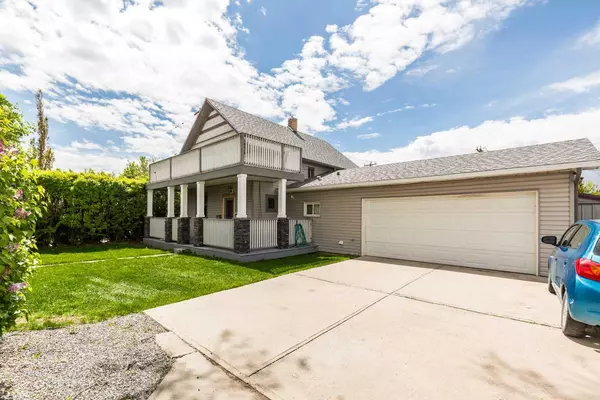For more information regarding the value of a property, please contact us for a free consultation.
1006 13 ST N Lethbridge, AB T1H 2T6
Want to know what your home might be worth? Contact us for a FREE valuation!

Our team is ready to help you sell your home for the highest possible price ASAP
Key Details
Sold Price $380,000
Property Type Single Family Home
Sub Type Detached
Listing Status Sold
Purchase Type For Sale
Square Footage 1,454 sqft
Price per Sqft $261
Subdivision Winston Churchill
MLS® Listing ID A2133276
Sold Date 06/11/24
Style 2 Storey
Bedrooms 3
Full Baths 2
Originating Board Lethbridge and District
Year Built 1908
Annual Tax Amount $2,619
Tax Year 2023
Lot Size 10,040 Sqft
Acres 0.23
Property Description
If you are looking for a classic character home, tucked away on a large lot, look at this beautiful North Lethbridge 2 story. The home has been mechanically upgraded and maintained, but much of the original decor remains including stained glass windows and vents adding to the charm of the home.
The main floor has a nice sitting area with a gas fireplace, dining, and kitchen area. The kitchen has newer appliances and quartz countertops. From the kitchen, there is access to the hot tub room addition and a full bathroom on the main floor (and you also have main floor laundry). The room is full of light and gives access to the double garage and patio doors to access the yard. Upstairs has original hardwood floors, and there are 3 bedrooms and a 2nd full bath with a clawfoot tub. The primary has access to a balcony, and there is plenty of closet space.
The backyard is a complete oasis. The lot is almost a quarter acre (.23), with a 6-foot fence on footings surrounding the property. The deck is extremely spacious, with some built-in seating and plenty of room for large gatherings. In the back of the yard, there is a garden area, with access to water. Call your favorite REALTOR today to view. Quick possession is possible.
Location
Province AB
County Lethbridge
Zoning R-L
Direction E
Rooms
Basement Full, Unfinished
Interior
Interior Features Granite Counters, Skylight(s)
Heating Forced Air, Natural Gas
Cooling Central Air
Flooring Hardwood, Tile, Vinyl Plank
Fireplaces Number 1
Fireplaces Type Gas
Appliance Central Air Conditioner, Dishwasher, Electric Stove, Refrigerator, Washer/Dryer
Laundry Main Level
Exterior
Garage Concrete Driveway, Double Garage Attached
Garage Spaces 2.0
Garage Description Concrete Driveway, Double Garage Attached
Fence Fenced
Community Features Schools Nearby, Shopping Nearby
Roof Type Asphalt Shingle
Porch Deck, Front Porch
Lot Frontage 66.0
Parking Type Concrete Driveway, Double Garage Attached
Total Parking Spaces 4
Building
Lot Description Back Yard, Front Yard, Landscaped, Standard Shaped Lot
Foundation Poured Concrete, Wood
Architectural Style 2 Storey
Level or Stories Two
Structure Type Wood Siding
Others
Restrictions None Known
Tax ID 83364000
Ownership Private
Read Less
GET MORE INFORMATION



