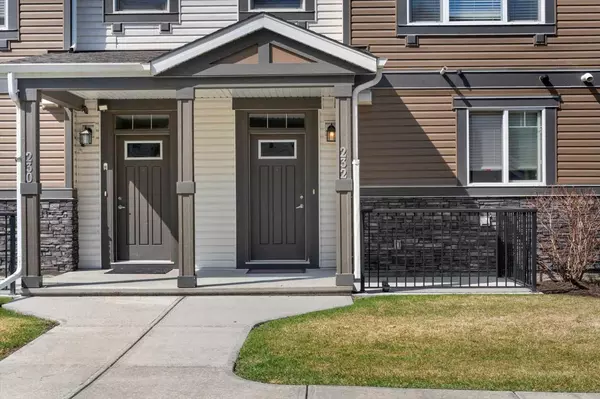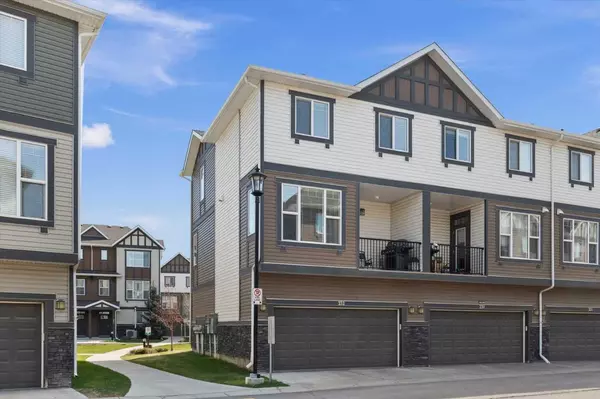For more information regarding the value of a property, please contact us for a free consultation.
232 New Brighton WALK SE Calgary, AB T2Z 5C7
Want to know what your home might be worth? Contact us for a FREE valuation!

Our team is ready to help you sell your home for the highest possible price ASAP
Key Details
Sold Price $495,000
Property Type Townhouse
Sub Type Row/Townhouse
Listing Status Sold
Purchase Type For Sale
Square Footage 1,587 sqft
Price per Sqft $311
Subdivision New Brighton
MLS® Listing ID A2127912
Sold Date 06/12/24
Style 3 Storey
Bedrooms 3
Full Baths 2
Half Baths 1
Condo Fees $317
HOA Fees $22/ann
HOA Y/N 1
Originating Board Calgary
Year Built 2016
Annual Tax Amount $2,280
Tax Year 2023
Lot Size 1,313 Sqft
Acres 0.03
Property Description
Welcome to 232 New Brighton Walk SE! Spanning three stories, this end unit is the best placed townhome in the complex and offers a layout that balances privacy and community.
Step through the front patio into the front foyer, where convenience meets functionality. The utility room, complete with laundry facilities, offers ease of living, while access to the double attached garage adds an element of practicality.
Ascend to the main level, where the heart of the home awaits. This open-concept space features a powder washroom, a well-appointed kitchen with a peninsula island and standalone island, a rare feature to find in this complex, with its quartz countertops. Because the kitchen sink is located on the peninsula island, this provides additional storage on the standalone island. And a dining room perfect for gatherings. Stainless steel appliances complement the kitchen, and tall ceilings create an airy atmosphere. From the balcony, enjoy views of the central gardens, adding a touch of tranquility to your daily life. An office nook provides a dedicated space for work or study.
Venture to the top floor, where relaxation beckons. Two guest bedrooms offer comfortable living spaces, while a 4-piece guest washroom ensures convenience for family and guests. The primary suite, benefiting from additional windows as an end unit, is a peaceful retreat. A walk-in closet provides ample storage, while the 3-piece en-suite with a stand-up shower adds a touch of comfort. All full bathrooms have the same cabinets and countertops as the kitchen below.
With bedrooms on the top floor, living space in the middle, and utility room on the ground floor, this home is designed for effortless living.
Conveniently located in New Brighton, this townhome is steps away from shops and schools, making errands and school runs a breeze. For larger shopping needs, 130 Ave SE is just a short 7-minute drive away, offering a variety of major shopping options.
New Brighton is a vibrant community in southeast Calgary, known for its family-friendly atmosphere and abundant amenities. It boasts parks, playgrounds, and walking paths, perfect for outdoor enthusiasts. The community also features a clubhouse with a water park, tennis courts, and more, offering endless opportunities for recreation and relaxation. With its welcoming environment and convenient location, New Brighton is a sought-after place to call home.
Experience the best of townhome living in this thoughtfully designed residence, where every detail has been considered. With its functional layout, practical features, and prime location in New Brighton, this townhome offers a modern lifestyle of comfort and convenience.
Location
Province AB
County Calgary
Area Cal Zone Se
Zoning M-1 d75
Direction E
Rooms
Other Rooms 1
Basement None
Interior
Interior Features High Ceilings, Kitchen Island, Open Floorplan, Quartz Counters, Walk-In Closet(s)
Heating Central
Cooling None
Flooring Carpet, Laminate
Appliance Dishwasher, Electric Cooktop, Electric Range, Garage Control(s), Microwave Hood Fan, Refrigerator, Washer/Dryer
Laundry In Unit
Exterior
Parking Features Double Garage Attached
Garage Spaces 2.0
Garage Description Double Garage Attached
Fence None
Community Features Lake, Park, Playground, Schools Nearby, Shopping Nearby, Sidewalks, Walking/Bike Paths
Amenities Available Trash, Visitor Parking
Roof Type Asphalt Shingle
Porch Balcony(s), Patio
Lot Frontage 16.21
Total Parking Spaces 2
Building
Lot Description Back Lane
Foundation Slab
Architectural Style 3 Storey
Level or Stories Three Or More
Structure Type Concrete
Others
HOA Fee Include Common Area Maintenance,Insurance,Maintenance Grounds,Professional Management,Reserve Fund Contributions,Sewer,Snow Removal,Trash
Restrictions None Known
Tax ID 82898381
Ownership Private
Pets Description Yes
Read Less
GET MORE INFORMATION



