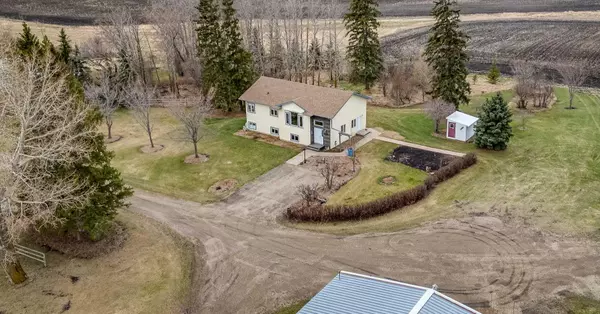For more information regarding the value of a property, please contact us for a free consultation.
25408 Highway 597 Rural Lacombe County, AB T4L 2N2
Want to know what your home might be worth? Contact us for a FREE valuation!

Our team is ready to help you sell your home for the highest possible price ASAP
Key Details
Sold Price $782,000
Property Type Single Family Home
Sub Type Detached
Listing Status Sold
Purchase Type For Sale
Square Footage 1,303 sqft
Price per Sqft $600
MLS® Listing ID A2128084
Sold Date 06/12/24
Style Acreage with Residence,Modified Bi-Level
Bedrooms 4
Full Baths 2
Half Baths 1
Originating Board Central Alberta
Year Built 2000
Lot Size 4.000 Acres
Acres 4.0
Property Description
Situated along Highway 597, this property offers a prime location with convenient access. The NOVA Chemicals plant security passes by the property once every hour, providing an added sense of security. A long driveway, serving as an easement, ensures privacy and minimizes highway traffic noise, offering a peaceful living environment. Enjoy the best of both worlds, with easy access to the highway without the need for gravel road travel. Conveniently located, it's only a 15-minute drive to Blackfalds, 20 minutes to Lacombe, and 20 minutes to Red Deer, providing access to a range of amenities.
Inside this home built in the year 2000, you’ll find 4 bedrooms and 3 bathrooms, offering ample space for family and guests. The open layout kitchen is perfect for entertaining. The front door split entrance has an adjacent mudroom which provides convenient storage. With a great existing layout and the potential for renovations, this home offers endless possibilities for customization and enhancement. This property has had a brand-new septic system installed within the last year as well.
Step outside and immerse yourself in the beauty of the well-established yard, adorned with plenty of perennials that add color and charm throughout the seasons. Relax and unwind on the rear balcony, overlooking the lush greenery, creating a cozy and inviting atmosphere. A lovely garden nestled beside the patio offers the perfect spot for cultivating your favorite plants and herbs.
Protect your assets from the elements in the spacious 80ft x 48ft metal clad cold storage building built in 2018, offering a generous 3840 square feet of space and equipped with a full-lift aircraft-style door for easy access. The first door measures 24-feet-wide by 16-feet-high and 12-feet wide by 10-feet-high. This building does have power hookup, clay base and is perfect for keeping items safe from rain, snow, and sun exposure. Built in 2018, it provides modern storage solutions to suit your needs.
Built in 1970, this 2400 square foot shop provides the perfect space for your hobbies, or storage. The 40ft x 60ft insulated shop is equipped with concrete flooring and 16-foot ceilings and an 18-foot-wide and 14-foot-high front door. There is power and water hook up and the shop is plumbed for gas providing potential for heating options for additional comfort as well.
The stable is conveniently located next to an additional 4.5 +/- acres of land that the sellers are willing to rent out. Equipped with power and offering versatility for your needs. With 4 stalls, a concrete floor, it is ideal for a couple of horses. This additional plot provides the perfect set up for a hobby farmer, horse enthusiast, or family that wants a space for the 4H calf.
The open front equipment shed is 20ft x 50ft and 13 ft high. With ample space power hook up and easy access, this shed provides practical storage solutions for your larger items or vehicles.
Location
Province AB
County Lacombe County
Zoning AG
Direction E
Rooms
Basement Finished, Full
Interior
Interior Features Kitchen Island, Open Floorplan
Heating Forced Air, Natural Gas
Cooling None
Flooring Linoleum
Appliance Dishwasher, Electric Cooktop, Freezer, Oven-Built-In, Refrigerator, Washer/Dryer
Laundry Laundry Room
Exterior
Garage Double Garage Detached, Driveway, Driveway
Garage Spaces 2.0
Garage Description Double Garage Detached, Driveway, Driveway
Fence Partial
Community Features None
Roof Type Asphalt Shingle
Porch Deck, Pergola
Parking Type Double Garage Detached, Driveway, Driveway
Building
Lot Description Few Trees, Front Yard, Landscaped, Private
Building Description Mixed,Vinyl Siding, 79.8x47.2 Shop, 71.8x22.10 equipment shed, 31.11x 25.7 stable
Foundation Poured Concrete
Sewer Mound Septic, Septic Tank
Water Well
Architectural Style Acreage with Residence, Modified Bi-Level
Level or Stories Bi-Level
Structure Type Mixed,Vinyl Siding
Others
Restrictions Easement Registered On Title,Utility Right Of Way
Ownership Private
Read Less
GET MORE INFORMATION



