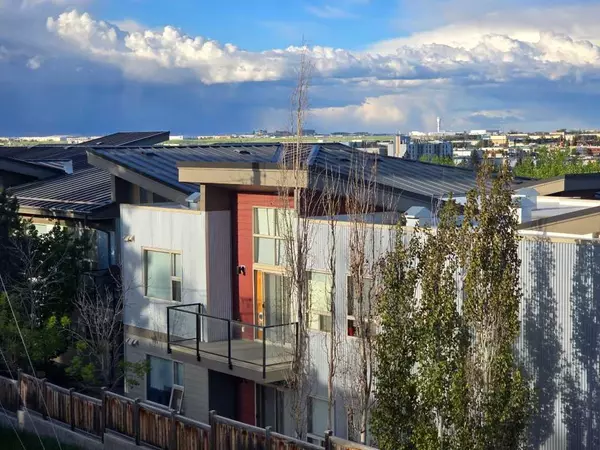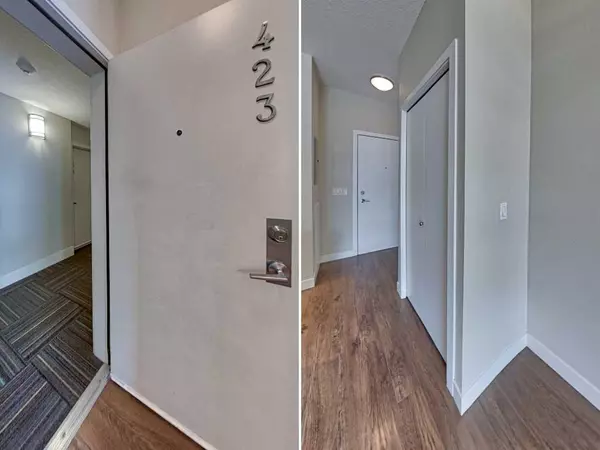For more information regarding the value of a property, please contact us for a free consultation.
4303 1 ST NE #423 Calgary, AB T2E7M3
Want to know what your home might be worth? Contact us for a FREE valuation!

Our team is ready to help you sell your home for the highest possible price ASAP
Key Details
Sold Price $260,000
Property Type Condo
Sub Type Apartment
Listing Status Sold
Purchase Type For Sale
Square Footage 529 sqft
Price per Sqft $491
Subdivision Highland Park
MLS® Listing ID A2136033
Sold Date 06/12/24
Style Low-Rise(1-4)
Bedrooms 1
Full Baths 1
Condo Fees $428/mo
Originating Board Calgary
Year Built 2014
Annual Tax Amount $1,225
Tax Year 2023
Property Description
Stonecroft at Highland Park! Finally: a one-of-a-kind newer property that reflects your unique style with its contemporary & urban design. Perched above parkland and green-space in the desirable central community of Highland Park; experience the serenity of stepping out the front door and taking in the views and immediate access to walking paths and nature. Unique unit with walkout patio on upper green-space at the back, while 4 floors up from the main entry at the front: quiet, private and serene. The open floor plan allows you to create a living space that maximizes day-to-day functionality. Enjoy a quiet evening on the sofa watching a movie, curled up with a book in a sunny corner by the window or gather with friends in the open concept living area & spill out onto your own private patio with access to a real grass lawn, trees and sunshine. There is a gas hook-up for your BBQ and room for your sunbathing lounger. In the dining area you can host a dinner at the table or belly up to the kitchen bar for informal dining. Large and bright bedroom with walk-in closet and views to your private patio and trees beyond. All the modern conveniences and luxuries of a modern property are offered in this contemporary home including hard surface flooring, gorgeous kitchen with granite counters, abundant cabinet space, full s/s appliances, mosaic tile back-splash, dishwasher, garburator, built-in microwave / hood fan. There is a large 4-piece bath with granite topped vanity, tile flooring and a deep soaking tub with tile surround. Of course there is in-suite stacked laundry machines: good quality front loading machines. You’ll love having a secured, heated indoor parking stall, huge downstairs storage locker and covered visitor parking for your guests. This modern and accessible building has elevator and stair-free access and is pet friendly with board approval of pets available to responsible owners. Move-in ready with brand new bedroom carpet. Vacant for quick & easy possession. Conveniently located close to shopping, schools and restaurants with quick access to central routes, transit (on the planned future LRT route!) Easy & fast commutes by bike, transit or car. Modern finishing throughout makes this the perfect balance between luxury and affordability.
Location
Province AB
County Calgary
Area Cal Zone Cc
Zoning DC (pre 1P2007)
Direction NE
Interior
Interior Features Stone Counters, Storage, Walk-In Closet(s)
Heating Fan Coil, Natural Gas
Cooling None
Flooring Laminate
Appliance Dishwasher, Dryer, Electric Range, Microwave Hood Fan, Washer, Window Coverings
Laundry In Unit
Exterior
Garage Enclosed, Heated Garage, Parkade, Underground
Garage Spaces 1.0
Garage Description Enclosed, Heated Garage, Parkade, Underground
Community Features Park, Playground, Schools Nearby, Shopping Nearby
Amenities Available Elevator(s), Parking, Secured Parking, Storage, Visitor Parking
Porch Patio
Exposure W
Total Parking Spaces 1
Building
Story 5
Architectural Style Low-Rise(1-4)
Level or Stories Single Level Unit
Structure Type Cement Fiber Board,Metal Siding ,Mixed
Others
HOA Fee Include Amenities of HOA/Condo,Common Area Maintenance,Gas,Heat,Maintenance Grounds,Parking,Professional Management,Reserve Fund Contributions,Sewer,Snow Removal,Trash,Water
Restrictions Pet Restrictions or Board approval Required
Ownership Private
Pets Description Yes
Read Less
GET MORE INFORMATION



