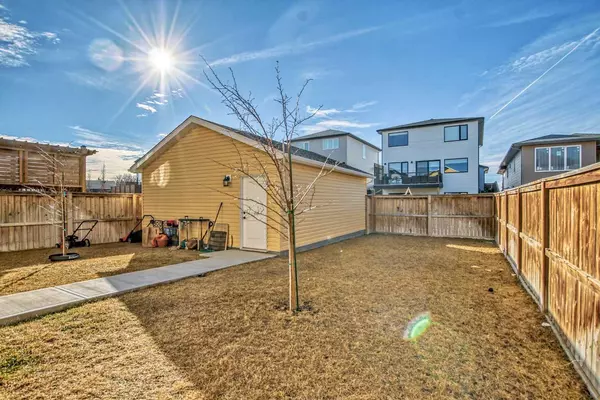For more information regarding the value of a property, please contact us for a free consultation.
92 Riverhurst CV W Lethbridge, AB T1K 7A3
Want to know what your home might be worth? Contact us for a FREE valuation!

Our team is ready to help you sell your home for the highest possible price ASAP
Key Details
Sold Price $550,000
Property Type Single Family Home
Sub Type Detached
Listing Status Sold
Purchase Type For Sale
Square Footage 1,860 sqft
Price per Sqft $295
Subdivision Riverstone
MLS® Listing ID A2119530
Sold Date 06/12/24
Style 2 Storey
Bedrooms 6
Full Baths 4
Originating Board Lethbridge and District
Year Built 2014
Annual Tax Amount $5,894
Tax Year 2023
Lot Size 4,595 Sqft
Acres 0.11
Property Description
92 Riverhurst Cove West is located in a quiet, family friendly neighbourhood close to schools, parks, shopping, and the University of Lethbridge. This charming CUSTOM built two storey welcomes you with a wrap around front porch made with low maintenance Trex decking (front and back). 6 BEDROOMS and 4 FULL bathrooms. The main floor is flooded with light and luxury. Chefs kitchen, wainscoting walls, extra windows, upgraded light fixtures, granite countertops, farmhouse sink, XL walk in pantry, gas fireplace, office that doubles as a bedroom and a four piece bathroom. Upstairs you will find three large size bedrooms including a luxurious master bathroom and walk-in closet. The laundry room is bright, roomy and it is even plumbed for a sink. You can enjoy the fully finished basement that comes complete with a large living room, full bathroom and two bedrooms! Fully fenced, landscaped, UG sprinklers, central air conditioning and the detached garage is insulated and drywalled! Call your favourite agent to view.
Location
Province AB
County Lethbridge
Zoning R-L
Direction SW
Rooms
Basement Finished, Full
Interior
Interior Features Breakfast Bar, Closet Organizers, Double Vanity, Kitchen Island, No Smoking Home, Open Floorplan, Pantry, Stone Counters, Storage, Walk-In Closet(s)
Heating Fireplace(s), Forced Air, Natural Gas
Cooling Central Air
Flooring Carpet, Laminate, Tile
Fireplaces Number 1
Fireplaces Type Family Room, Gas, Mantle, Tile
Appliance Built-In Oven, Central Air Conditioner, Dishwasher, Electric Cooktop, Garage Control(s), Microwave, Range Hood, Refrigerator, Washer/Dryer
Laundry Laundry Room, Upper Level
Exterior
Garage Alley Access, Double Garage Detached, Garage Door Opener, Garage Faces Rear
Garage Spaces 2.0
Garage Description Alley Access, Double Garage Detached, Garage Door Opener, Garage Faces Rear
Fence Fenced
Community Features Fishing, Lake, Park, Playground, Sidewalks, Street Lights, Walking/Bike Paths
Roof Type Asphalt Shingle
Porch Deck, Front Porch
Lot Frontage 40.0
Parking Type Alley Access, Double Garage Detached, Garage Door Opener, Garage Faces Rear
Total Parking Spaces 2
Building
Lot Description Back Lane, Back Yard, Few Trees, Front Yard, Lawn, Landscaped, Level, Street Lighting, Private, Rectangular Lot
Foundation Poured Concrete
Architectural Style 2 Storey
Level or Stories Two
Structure Type Mixed,Stone,Vinyl Siding
Others
Restrictions None Known
Tax ID 83357384
Ownership Private
Read Less
GET MORE INFORMATION



