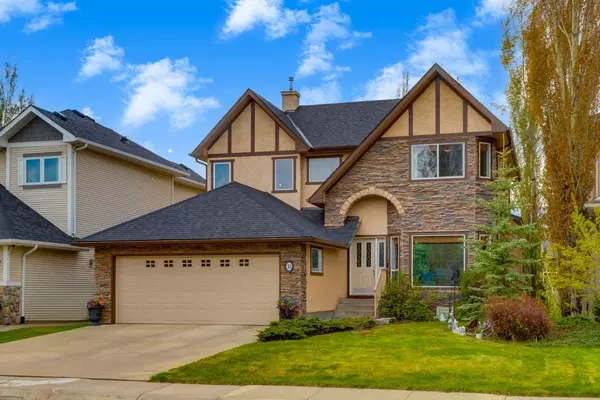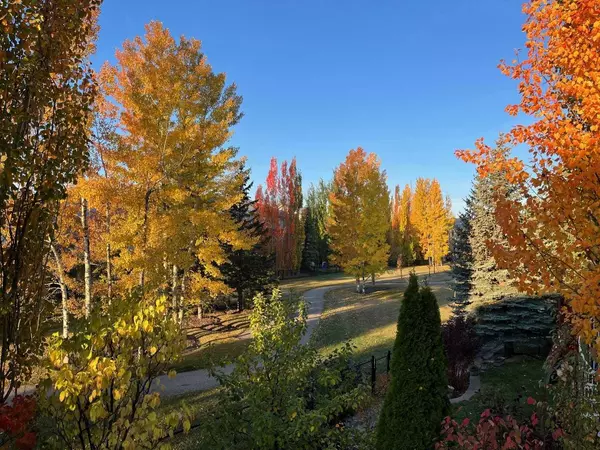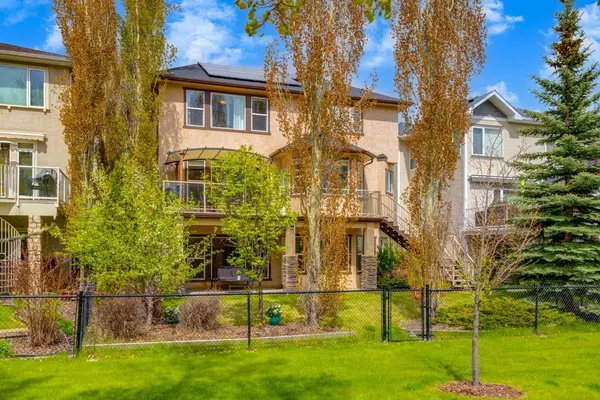For more information regarding the value of a property, please contact us for a free consultation.
31 Discovery Ridge CRES SW Calgary, AB T3H 4R3
Want to know what your home might be worth? Contact us for a FREE valuation!

Our team is ready to help you sell your home for the highest possible price ASAP
Key Details
Sold Price $1,165,000
Property Type Single Family Home
Sub Type Detached
Listing Status Sold
Purchase Type For Sale
Square Footage 2,377 sqft
Price per Sqft $490
Subdivision Discovery Ridge
MLS® Listing ID A2136692
Sold Date 06/13/24
Style 2 Storey
Bedrooms 4
Full Baths 3
Half Baths 1
HOA Fees $29/ann
HOA Y/N 1
Originating Board Calgary
Year Built 2002
Annual Tax Amount $6,486
Tax Year 2024
Lot Size 5,747 Sqft
Acres 0.13
Property Description
This outstanding and well-maintained Family Home is nestled in a prime location within the highly desired community of Discovery Ridge. Backing onto a picturesque green belt with a network of pathways, just steps away from two playgrounds, the home is perfectly situated to allow its owners the enjoyment of the parklike setting and daily nature walks. The home's timeless exterior showcases extensive stone detailing, peaked rooflines, beautiful large windows flooding the interior spaces with streams of natural light, an expansive upper deck complete with stairs descending to the tranquil back garden, and a lower level covered patio. Noteworthy is the NEW ROOF (replaced in 2021) and the installation of a SOLAR PANEL SYSTEM in 2022 (4.3 kW). The home offers a functional layout and features an impressive two-storey foyer, a front office that can also function as an additional bedroom, a spacious living room complete with a gas fireplace sided by custom built-ins, as well as a spacious formal dining room. The updated kitchen offers ample storage, stainless steel appliances (all replaced between 2019 and 2023), a beautiful marble backsplash design, a coveted walk-through pantry, and a light-filled breakfast nook leading out to the southwesterly upper deck. Ascending the curved staircase to the second floor, the primary suite is revealed offering complete privacy, a sitting area complete with another gas fireplace and a spa-like ensuite featuring a soaker tub, double vanities, beautiful tile designs, and a walk-in closet. The second floor also offers two large children's bedrooms and another updated full bathroom. The walkout lower level features a spacious family/media room, an exercise/games area that can also be turned into a bar, an additional bedroom and yet another full bathroom. There is also a separate, spacious storage room in addition to the storage area under the stairs. This SPECIAL OFFERING MUST BE SEEN! Please note the following: new GARAGE DOOR installed in 2017; ATTIC INSULATION upgraded to R50 in 2018; new ROOF installed in 2021; SOLAR PANELS installed in 2022; BATHROOMS updated in 2023; HOT WATER TANK replaced in 2024.
Location
Province AB
County Calgary
Area Cal Zone W
Zoning R-1
Direction NE
Rooms
Other Rooms 1
Basement Finished, Full, Walk-Out To Grade
Interior
Interior Features Bookcases, Breakfast Bar, Built-in Features, Central Vacuum, Double Vanity, French Door, Granite Counters, High Ceilings, Pantry, See Remarks, Soaking Tub, Storage
Heating Forced Air
Cooling Central Air
Flooring Hardwood, Tile, Vinyl Plank
Fireplaces Number 2
Fireplaces Type Gas
Appliance Central Air Conditioner, Dishwasher, Electric Range, Microwave, Range Hood, Refrigerator, Washer, Window Coverings
Laundry Main Level
Exterior
Garage Double Garage Attached
Garage Spaces 2.0
Garage Description Double Garage Attached
Fence Fenced
Community Features Other, Park, Playground, Schools Nearby, Shopping Nearby, Sidewalks, Street Lights, Walking/Bike Paths
Amenities Available Park, Playground
Roof Type Asphalt Shingle
Porch Deck, Patio, Pergola
Lot Frontage 50.2
Total Parking Spaces 4
Building
Lot Description Back Yard, Backs on to Park/Green Space, Lawn, Interior Lot, Landscaped, Underground Sprinklers
Foundation Poured Concrete
Architectural Style 2 Storey
Level or Stories Two
Structure Type Mixed,Stone,Stucco
Others
Restrictions Easement Registered On Title,Restrictive Covenant,Utility Right Of Way
Tax ID 82781518
Ownership Private
Read Less
GET MORE INFORMATION



