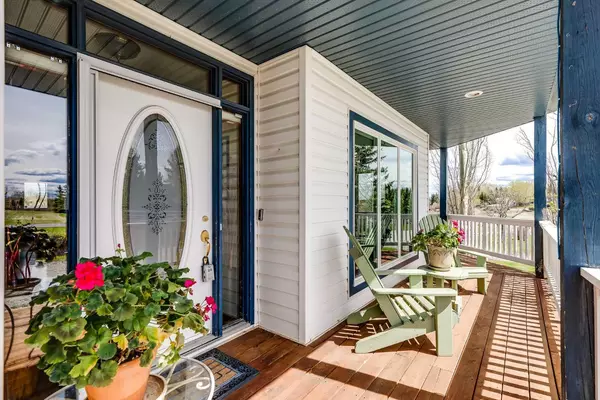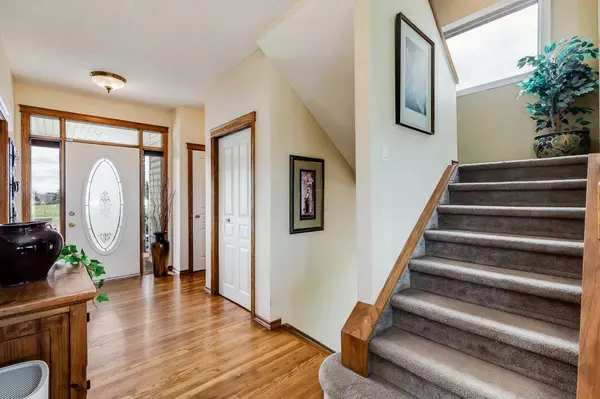For more information regarding the value of a property, please contact us for a free consultation.
109 Lariat LOOP Rural Rocky View County, AB T3Z 1G2
Want to know what your home might be worth? Contact us for a FREE valuation!

Our team is ready to help you sell your home for the highest possible price ASAP
Key Details
Sold Price $1,205,100
Property Type Single Family Home
Sub Type Detached
Listing Status Sold
Purchase Type For Sale
Square Footage 2,231 sqft
Price per Sqft $540
Subdivision Springbank
MLS® Listing ID A2130917
Sold Date 06/13/24
Style 2 Storey,Acreage with Residence
Bedrooms 4
Full Baths 3
Half Baths 1
Originating Board Calgary
Year Built 1997
Annual Tax Amount $4,291
Tax Year 2023
Lot Size 4.770 Acres
Acres 4.77
Property Description
This stunning acreage property, just minutes from Calgary, offers 4.77 acres of serene countryside living. The estate includes a spacious home, a barn/outbuilding, and various outdoor amenities, creating a perfect blend of rural charm and modern comfort. The home boasts over 3,400 square feet of developed living space, featuring 4 bedrooms and 3.5 bathrooms. A front veranda wraps around the house, offering picturesque views and a welcoming entrance. The main floor showcases a large entryway with 9-foot ceilings and hardwood flooring throughout. Numerous windows allow ample natural light to flood the open-concept living, dining, and kitchen areas. A cozy wood-burning fireplace with stone accents adds warmth to the living room. The kitchen features a large island with breakfast bar, quartz countertops, corner pantry, stainless steel appliances including a gas stove, and plenty of cupboard and counter space. Adjacent to the kitchen, a fantastic balcony provides the perfect spot for morning coffee or evening cocktails, offering incredible views. The formal dining room, equipped with sliding French doors, could also serve as an office space. Additional main floor amenities include a laundry room, a huge mudroom, and a 2-piece powder room. The upstairs includes an expansive primary retreat with vaulted ceiling, accompanied by a luxurious 4-piece ensuite featuring a soaker tub and standalone shower with bench. Two additional bedrooms and a 4-piece bathroom complete this level. The fully finished walk-out basement offers in-floor heating, a large rec room, an additional bedroom, a 3-piece bathroom, and a flex room currently used as a home gym. A double attached heated garage provides ample parking space, with additional room for RVs and extensive storage options, including a C can. The property provides abundant outdoor entertaining and recreation spaces, including a stamped concrete patio, brick patio with fire pit, and a saltwater hot tub with a gazebo. A 6-foot chain link fenced in area provides a safe and secure backyard for dogs and kids. The yard is surrounded by mature trees and shrubs, creating a picturesque setting. The acreage and large barn offers an opportunity for up to 2 horses. Recent upgrades to the property include glass railings on the rear deck in 2023, new HWT in 2018, and furnace in 2020. All windows were replaced in 2019 and fitted with new blinds. New quartz countertops were added in 2022, along with a gas range with double oven, new washer and dryer in 2020 and new Toto toilets in 2018. Conveniently located 5 minutes from Calgary with easy access to Hwy 1, and just 2 minutes from the upcoming Bingham Crossing shops and amenities, including Costco. Enjoy stunning mountain views from the front deck of this exceptional acreage property which offers a rare opportunity to enjoy spacious, well-appointed living in a tranquil setting, with the convenience of nearby urban amenities. Experience the best of both worlds with this beautiful estate.
Location
Province AB
County Rocky View County
Area Cal Zone Springbank
Zoning Residential Rural
Direction SW
Rooms
Basement Finished, Full, Walk-Out To Grade
Interior
Interior Features Built-in Features, Ceiling Fan(s), Central Vacuum, Chandelier, Closet Organizers, French Door, No Smoking Home, Open Floorplan, Quartz Counters, Soaking Tub, Walk-In Closet(s)
Heating In Floor, Fireplace(s), Forced Air
Cooling None
Flooring Carpet, Hardwood, Tile
Fireplaces Number 1
Fireplaces Type Gas Starter, Living Room, Mantle, Raised Hearth, Stone, Wood Burning
Appliance Dishwasher, Dryer, Garage Control(s), Gas Range, Microwave Hood Fan, Refrigerator, Washer, Window Coverings
Laundry Laundry Room, Main Level
Exterior
Garage Double Garage Attached, Heated Garage
Garage Spaces 2.0
Garage Description Double Garage Attached, Heated Garage
Fence Fenced
Community Features Golf
Utilities Available Electricity Paid For, Heating Paid For, Phone Paid For, Water Paid For
Roof Type Asphalt Shingle
Porch Deck, Patio, Wrap Around
Total Parking Spaces 5
Building
Lot Description Fruit Trees/Shrub(s), Gazebo, Garden, Landscaped, Level, Private, Views
Foundation ICF Block, See Remarks, Wood
Sewer Septic Field, Septic Tank
Water Co-operative
Architectural Style 2 Storey, Acreage with Residence
Level or Stories Two
Structure Type Vinyl Siding
Others
Restrictions Airspace Restriction,Easement Registered On Title
Tax ID 84007723
Ownership Private
Read Less
GET MORE INFORMATION



