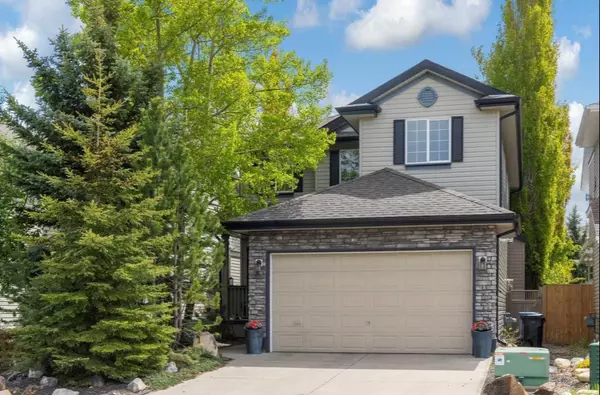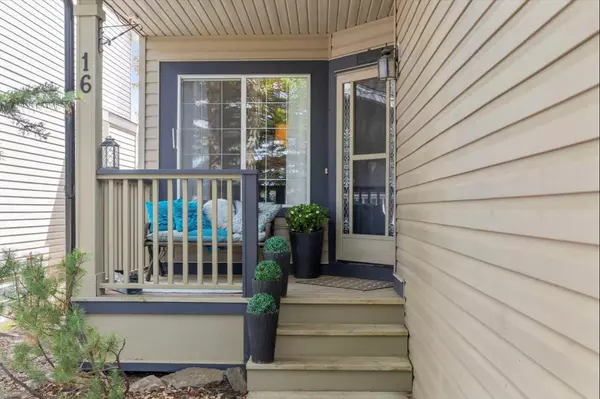For more information regarding the value of a property, please contact us for a free consultation.
16 Westpoint GDNS SW Calgary, AB T3H 4M7
Want to know what your home might be worth? Contact us for a FREE valuation!

Our team is ready to help you sell your home for the highest possible price ASAP
Key Details
Sold Price $820,500
Property Type Single Family Home
Sub Type Detached
Listing Status Sold
Purchase Type For Sale
Square Footage 2,249 sqft
Price per Sqft $364
Subdivision West Springs
MLS® Listing ID A2136568
Sold Date 06/14/24
Style 2 Storey
Bedrooms 3
Full Baths 2
Half Baths 1
Originating Board Calgary
Year Built 2001
Annual Tax Amount $4,764
Tax Year 2024
Lot Size 4,241 Sqft
Acres 0.1
Property Description
This bright, open concept, 3 bed/2.5 bath home in West Springs is the perfect place to start or grow your family! Enter from the covered front porch to the open foyer area, with formal dining room to the left. Natural maple hardwood floors flow seamlessly throughout the main floor to the open kitchen, nook and living area. Large windows overlooking the deck and south facing backyard ensure that the main living areas are always bright and inviting. Kitchen features pantry, stainless steel appliances, "homework" area, and eat up island. Main floor also includes a powder room and mud/laundry room leading to the double garage. Easy access to the deck from the kitchen nook makes barbecuing a breeze, while children can play in the fully fenced, treed backyard. Two sheds (included) offer extra storage for toys and garden tools.
Upstairs find a huge bonus room (with built in shelving and roughed in for a gas fireplace) with a vast view of the open field across the street. The primary bedroom features a private south facing deck, a 4-piece ensuite with jetted tub and steam shower, and a walk-in closet. Two other bedrooms and a 4-piece bath complete the upstairs.
The unfinished lower level has a roughed in bathroom, egress windows and high ceilings and is ready for your personal design.
The huge athletic field and play area across the road gives the home an expansive feeling, plus the children have lots of space to run! Located in the desirable community of West Springs with parks, pathways, Winsport and close to excellent schools, shopping, and restaurants, plus quick access to the new ring road. Make this your new home!
Location
Province AB
County Calgary
Area Cal Zone W
Zoning R-1
Direction N
Rooms
Other Rooms 1
Basement Full, Unfinished
Interior
Interior Features Central Vacuum, Closet Organizers, High Ceilings, Jetted Tub, Kitchen Island, Natural Woodwork, No Animal Home, Open Floorplan, Pantry, Quartz Counters, Vinyl Windows, Walk-In Closet(s)
Heating High Efficiency, Fireplace(s), Forced Air, Natural Gas
Cooling None
Flooring Carpet, Ceramic Tile, Hardwood, Linoleum
Fireplaces Number 1
Fireplaces Type Blower Fan, Decorative, Gas, Living Room, Mantle
Appliance Dishwasher, Dryer, Electric Stove, Garage Control(s), Garburator, Microwave Hood Fan, Refrigerator, Washer, Window Coverings
Laundry Main Level, Sink
Exterior
Garage Concrete Driveway, Double Garage Attached, Front Drive, Garage Door Opener, Garage Faces Front, Heated Garage
Garage Spaces 2.0
Garage Description Concrete Driveway, Double Garage Attached, Front Drive, Garage Door Opener, Garage Faces Front, Heated Garage
Fence Fenced
Community Features Park, Playground, Schools Nearby, Shopping Nearby, Sidewalks, Street Lights, Walking/Bike Paths
Roof Type Asphalt Shingle
Porch Deck, Front Porch
Lot Frontage 38.06
Exposure N
Total Parking Spaces 4
Building
Lot Description Back Yard, City Lot, Low Maintenance Landscape, Landscaped, Private, Treed
Building Description Vinyl Siding, 2 garden sheds
Foundation Poured Concrete
Architectural Style 2 Storey
Level or Stories Two
Structure Type Vinyl Siding
Others
Restrictions None Known
Tax ID 91052620
Ownership Private
Read Less
GET MORE INFORMATION



