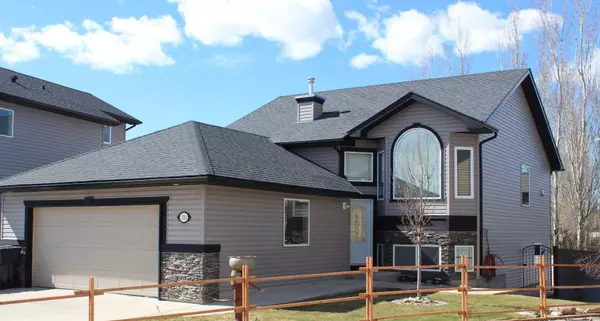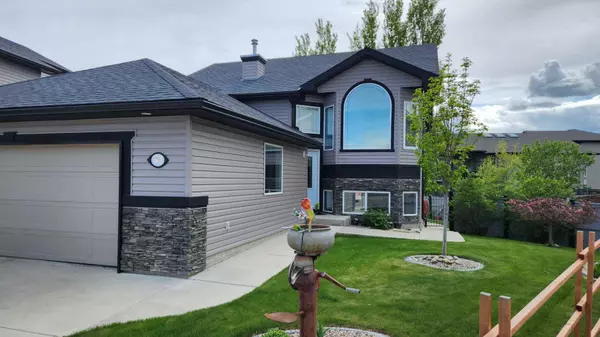For more information regarding the value of a property, please contact us for a free consultation.
30 Couleesprings PL S Lethbridge, AB T1K5C5
Want to know what your home might be worth? Contact us for a FREE valuation!

Our team is ready to help you sell your home for the highest possible price ASAP
Key Details
Sold Price $495,000
Property Type Single Family Home
Sub Type Detached
Listing Status Sold
Purchase Type For Sale
Square Footage 1,132 sqft
Price per Sqft $437
Subdivision Southgate
MLS® Listing ID A2122051
Sold Date 06/14/24
Style Bi-Level
Bedrooms 4
Full Baths 3
Originating Board Lethbridge and District
Year Built 2007
Annual Tax Amount $4,659
Tax Year 2023
Lot Size 7,582 Sqft
Acres 0.17
Property Description
Welcome to your dream home in the sought after Southgate neighbourhood. This beautiful property sits on a large pie lot at the end of a quiet cul-de-sac, offering plenty of peaceful space. Open concept design that seamlessly connects the living room, dining room and kitchen. The kitchen features under cabinet lighting, and display cabinetry and accesses the covered deck for BBQ's or sipping tea. The common living areas up and down, both have high end flooring upgrades. Huge backyard with upgraded landscaping, underground sprinklers, RV parking and a covered walkout patio!! The walkout gives you approx 2200 square feet of bright living space, without the "basement " feeling. Large & Heated double garage, roughly 575 square feet - includes utility sink & central vacuum . This home offers comfort and practicality. Don't miss out on this gem!
Location
Province AB
County Lethbridge
Zoning R-L
Direction E
Rooms
Basement Finished, Full, Walk-Out To Grade
Interior
Interior Features Built-in Features, Central Vacuum, Storage, Vaulted Ceiling(s), Vinyl Windows, Walk-In Closet(s)
Heating Forced Air
Cooling Central Air
Flooring Laminate, Tile
Fireplaces Number 1
Fireplaces Type Gas
Appliance Central Air Conditioner, Dishwasher, Garage Control(s), Refrigerator, Stove(s), Washer/Dryer, Window Coverings
Laundry Laundry Room
Exterior
Garage Double Garage Attached, Driveway, Heated Garage
Garage Spaces 2.0
Garage Description Double Garage Attached, Driveway, Heated Garage
Fence Fenced
Community Features Airport/Runway, Golf, Lake, Park, Playground, Pool, Schools Nearby, Shopping Nearby, Sidewalks, Street Lights, Walking/Bike Paths
Roof Type Asphalt Shingle
Porch Deck, Patio
Lot Frontage 61.0
Parking Type Double Garage Attached, Driveway, Heated Garage
Total Parking Spaces 4
Building
Lot Description Back Yard, Cul-De-Sac, Few Trees, Front Yard, Landscaped, Street Lighting, Underground Sprinklers, Pie Shaped Lot
Foundation Poured Concrete
Architectural Style Bi-Level
Level or Stories Bi-Level
Structure Type Stone,Vinyl Siding
Others
Restrictions None Known
Tax ID 83370910
Ownership Registered Interest
Read Less
GET MORE INFORMATION



