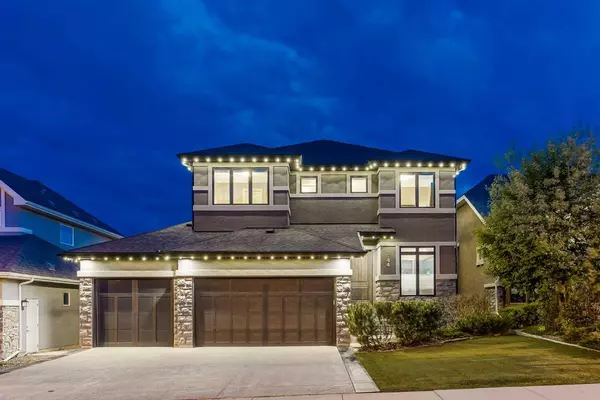For more information regarding the value of a property, please contact us for a free consultation.
144 Springbluff BLVD SW Calgary, AB T3H 5R6
Want to know what your home might be worth? Contact us for a FREE valuation!

Our team is ready to help you sell your home for the highest possible price ASAP
Key Details
Sold Price $1,950,000
Property Type Single Family Home
Sub Type Detached
Listing Status Sold
Purchase Type For Sale
Square Footage 3,092 sqft
Price per Sqft $630
Subdivision Springbank Hill
MLS® Listing ID A2136904
Sold Date 06/15/24
Style 2 Storey
Bedrooms 4
Full Baths 3
Half Baths 1
Originating Board Calgary
Year Built 2010
Annual Tax Amount $8,346
Tax Year 2023
Lot Size 7,039 Sqft
Acres 0.16
Property Description
Nestled in a prime location, this extraordinary property offers unparalleled mountain views and luxury living high on the ridge in Springbank Hill, a true rarity on the market. Boasting over 4,400 square feet, the home features a fully developed walk-out basement, making it ideal for both entertaining and relaxation. Recently updated with new hardwood flooring throughout much of the home, it exudes elegance and modernity. The heart of this home is the open-concept kitchen, adorned with beautiful cream coloured cabinets, granite countertops, and a suite of high-end appliances including a 48” Sub-Zero fridge, 48” dual oven gas range, built-in convection/microwave oven, dual Miele dishwashers, and a beverage fridge. The expansive island and abundant cabinetry provide both functionality and style, complemented by a spacious dining area. The grand living room is a centerpiece of comfort, highlighted by a gas fireplace and custom built-in cabinetry and feature wall. Main floor Den with custom built in desk and millwork for the ideal home office with two workstations. Additional main floor features include 10 ft ceilings, a walk-through pantry and a mudroom, both equipped with bespoke cabinetry for ample storage and a 2 piece bath Kohler Veil Smart toilet. Upstairs, discover three generously sized bedrooms, including a Jack and Jill bathroom equipped with dual sinks. The laundry room offers convenience, while the 770 sqft primary suite serves as a luxurious retreat with vaulted ceilings & stunning views, fireplace with stone finish, a built-in dresser, and a lavish 5-piece ensuite. This ensuite is a spa-like haven, featuring heated floors, a jetted tub, steam shower, Kohler Veil Smart toilet, TV, and his-and-hers custom walk-in closets. The walk-out basement with 9 ft ceilings is a versatile space, finished with a state-of-the-art media/theatre room, a fourth bedroom, a three-piece bathroom, and a multifunctional office/workout area with wet bar and beverage fridge. The in-floor radiant heating ensures year-round comfort. For car enthusiasts, the heated, oversized triple garage with epoxy floors is a standout feature. The outdoor living space is equally impressive, with a deck that offers unobstructed mountain views through its glass rails, two gas lines for a BBQ and fire table, and a meticulously maintained yard with turf both front and back for the low Comment end maintenance life style. Other notables include 2 central air conditioners, alarm system with security cameras, Gem Stone lighting around the entire house. Come and have a look at this gorgeous home, you will not be disappointed!
Location
Province AB
County Calgary
Area Cal Zone W
Zoning R-C1
Direction N
Rooms
Other Rooms 1
Basement Finished, Full, Walk-Out To Grade
Interior
Interior Features Bar, Bidet, Built-in Features, Ceiling Fan(s), Central Vacuum, Closet Organizers, Granite Counters, High Ceilings, Kitchen Island, Low Flow Plumbing Fixtures, No Smoking Home, Open Floorplan, Pantry, Skylight(s), Steam Room, Storage, Vaulted Ceiling(s), Walk-In Closet(s), Wet Bar, Wired for Data, Wired for Sound
Heating In Floor, Forced Air, Natural Gas
Cooling Central Air
Flooring Carpet, Ceramic Tile, Hardwood
Fireplaces Number 2
Fireplaces Type Blower Fan, Double Sided, Gas, Great Room, Primary Bedroom, Stone
Appliance Built-In Refrigerator, Central Air Conditioner, Dishwasher, Garage Control(s), Garburator, Gas Range, Microwave, Oven-Built-In, Range Hood, Tankless Water Heater, Washer/Dryer, Window Coverings, Wine Refrigerator
Laundry Laundry Room, Upper Level
Exterior
Garage 220 Volt Wiring, Aggregate, Heated Garage, In Garage Electric Vehicle Charging Station(s), Oversized, Triple Garage Attached
Garage Spaces 3.0
Garage Description 220 Volt Wiring, Aggregate, Heated Garage, In Garage Electric Vehicle Charging Station(s), Oversized, Triple Garage Attached
Fence Fenced
Community Features Park, Playground, Schools Nearby, Shopping Nearby, Walking/Bike Paths
Amenities Available None
Roof Type Asphalt Shingle
Porch Deck, Patio
Lot Frontage 54.01
Exposure N
Total Parking Spaces 6
Building
Lot Description Back Yard, Backs on to Park/Green Space, Dog Run Fenced In, Low Maintenance Landscape, Greenbelt, Landscaped, Views
Foundation Poured Concrete
Architectural Style 2 Storey
Level or Stories Two
Structure Type Stone,Stucco,Wood Frame
Others
Restrictions Restrictive Covenant,Utility Right Of Way
Tax ID 91215772
Ownership Private
Read Less
GET MORE INFORMATION

