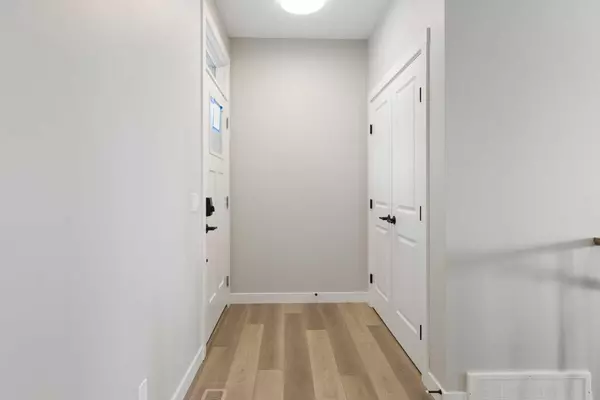For more information regarding the value of a property, please contact us for a free consultation.
332 Calhoun Common NE Calgary, AB T3P 1T3
Want to know what your home might be worth? Contact us for a FREE valuation!

Our team is ready to help you sell your home for the highest possible price ASAP
Key Details
Sold Price $755,000
Property Type Single Family Home
Sub Type Detached
Listing Status Sold
Purchase Type For Sale
Square Footage 1,877 sqft
Price per Sqft $402
Subdivision Livingston
MLS® Listing ID A2099738
Sold Date 06/16/24
Style 2 Storey
Bedrooms 3
Full Baths 2
Half Baths 1
Originating Board Calgary
Year Built 2023
Annual Tax Amount $2,096
Tax Year 2023
Lot Size 3,272 Sqft
Acres 0.08
Property Description
BACKING ONTO GREEN SPACE!! Here is your opportunity to get into a BRAND NEW, NEVER LIVED IN home with SOUTH facing backyard without waiting the 12 months for it to be built. Welcome to the 'Rundle,' an exquisite home crafted by the award-winning Brookfield Residential, nestled in the thriving community of Livingston – one of Calgary's newest and most sought-after neighborhoods. Boasting nearly 1,900 square feet of living space across its top two levels, this 3-bedroom, 2.5-bathroom residence is thoughtfully designed with two living areas, an open-concept main level, a double attached garage, and a sprawling basement primed for a potential fourth bedroom, additional living space, full bathroom, and ample storage. The main level welcomes you with a bright and open layout, featuring an UPGRADED kitchen equipped with an island that seamlessly connects to both the living and dining areas. The kitchen is a chef's delight complete with gorgeous full height cabinetry, QUARTZ countertops, black fixtures and hardware, stainless steel appliances + a large walk through pantry! The main living room is LIGHT & BRIGHT featuring a wall of windows overlooking the backyard and best of all, enjoy the open views of the MASSIVE GREEN space directly behind your home!! A convenient 2-piece powder room and an expansive mudroom with access to your double attached garage round out the main level. Ascending to the upper level, you'll find a central bonus room that separates the primary suite from the secondary bedrooms. The primary bedroom serves as a true oasis, featuring a luxurious 5-piece ensuite with a soaker tub, walk-in shower, private water closet, and a spacious walk-in closet! Two additional bedrooms, a full 4-piece bathroom, and a dedicated laundry room complete the upper level. The open spindle railing and an open-to-below design allow natural light to grace this beautiful home throughout the day. This home is BRAND NEW & fully move-in ready, offering the assurance of a full builder warranty and the protection of Alberta New Home Warranty. Don't miss the opportunity to make this stunning residence your own and be a part of the vibrant Livingston community – schedule your viewing today!
Location
Province AB
County Calgary
Area Cal Zone N
Zoning R-G
Direction NE
Rooms
Basement Full, Unfinished
Interior
Interior Features Closet Organizers, Granite Counters, Kitchen Island, No Animal Home, No Smoking Home, Open Floorplan, Pantry, Storage, Walk-In Closet(s)
Heating Forced Air, Natural Gas
Cooling None
Flooring Carpet, Ceramic Tile, Hardwood
Appliance Dishwasher, Dryer, Electric Stove, Garage Control(s), Microwave Hood Fan, None, Refrigerator, Washer
Laundry Upper Level
Exterior
Garage Double Garage Attached, Driveway, Garage Faces Front
Garage Spaces 2.0
Garage Description Double Garage Attached, Driveway, Garage Faces Front
Fence Partial
Community Features Playground, Schools Nearby, Shopping Nearby, Sidewalks, Street Lights
Roof Type Asphalt Shingle
Porch None
Lot Frontage 26.25
Parking Type Double Garage Attached, Driveway, Garage Faces Front
Total Parking Spaces 2
Building
Lot Description Backs on to Park/Green Space, No Neighbours Behind, Level, Private, Rectangular Lot, Views
Foundation Poured Concrete
Architectural Style 2 Storey
Level or Stories Two
Structure Type Stone,Vinyl Siding,Wood Frame
Others
Restrictions Restrictive Covenant
Tax ID 82936237
Ownership Private
Read Less
GET MORE INFORMATION



