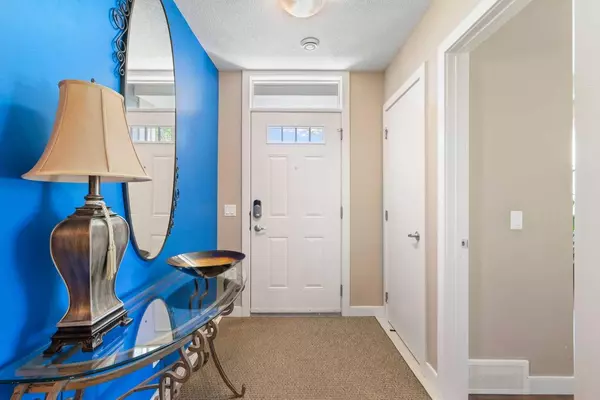For more information regarding the value of a property, please contact us for a free consultation.
246 Silverado Plains PARK SW Calgary, AB T2X 1Y9
Want to know what your home might be worth? Contact us for a FREE valuation!

Our team is ready to help you sell your home for the highest possible price ASAP
Key Details
Sold Price $570,000
Property Type Townhouse
Sub Type Row/Townhouse
Listing Status Sold
Purchase Type For Sale
Square Footage 1,423 sqft
Price per Sqft $400
Subdivision Silverado
MLS® Listing ID A2141635
Sold Date 06/17/24
Style Bungalow
Bedrooms 3
Full Baths 2
Condo Fees $375
HOA Fees $17/ann
HOA Y/N 1
Originating Board Calgary
Year Built 2014
Annual Tax Amount $3,200
Tax Year 2024
Property Description
Welcome to this truly special single-level stacked townhome located in the beautiful community of Silverado. This exceptional property is on the main floor with no stairs and offers over 1,400 square feet of living space, complete with three bedrooms and an array of modern amenities that ensure both comfort and convenience. Step inside and be greeted by an open-concept main living area, perfect for entertaining and everyday living. The central kitchen is a chef's dream, boasting plenty of cabinets, sleek quartz countertops, and top-of-the-line stainless steel appliances, including a gas range. The large central island, ideal for meal prep or casual dining, overlooks the inviting living and dining areas, where rich hardwood floors flow seamlessly throughout. The dining area features patio doors that lead to a private and comfortable outdoor patio. Here, you can enjoy beautiful views of the surrounding green space and take advantage of the convenient BBQ gas line, perfect for outdoor cooking and dining. The living room is equally impressive, with a striking fireplace adorned with a tile surround and built-in niches, offering the perfect space to display art and treasured items. The primary bedroom is a serene retreat, complete with a large window that fills the room with natural light. The walk-through closet leads to a 4-piece ensuite, featuring a walk-in shower with a seat and dual vanities. The second bedroom is versatile, showcasing a Murphy bed that provides flexibility for guests or additional space. The third bedroom is currently used as a home office, making it perfect for those who work from home. A second 4-piece bathroom ensures comfort and convenience for all. This home also boasts air conditioning, ensuring year-round comfort, and features heated floors in the kitchen and bathrooms, adding an extra touch of luxury. The double attached garage is a standout feature, with epoxy flooring, drywall and insulation, and knockdown ceilings, providing ample space for storage and protection for your vehicles. This complex enjoys maintenance-free living in this beautiful community, surrounded by green spaces, parks, and pathways. Silverado offers a peaceful retreat while still being close to plenty of amenities, including the renowned Spruce Meadows. This property truly has it all, combining style, comfort, and convenience in one perfect package. Don't miss the opportunity to make this beautiful townhome your own.
Location
Province AB
County Calgary
Area Cal Zone S
Zoning DC
Direction N
Rooms
Basement None
Interior
Interior Features Built-in Features, High Ceilings, Kitchen Island, Pantry, Quartz Counters
Heating In Floor, Forced Air
Cooling Central Air
Flooring Hardwood, Tile
Fireplaces Number 1
Fireplaces Type Gas, Living Room, Tile
Appliance Central Air Conditioner, Dishwasher, Dryer, Garage Control(s), Garburator, Gas Range, Microwave, Range Hood, Refrigerator, Washer, Water Softener, Window Coverings
Laundry Laundry Room, Main Level
Exterior
Parking Features Double Garage Attached, Driveway, Garage Faces Rear
Garage Spaces 2.0
Garage Description Double Garage Attached, Driveway, Garage Faces Rear
Fence None
Community Features Park, Playground, Schools Nearby, Shopping Nearby
Amenities Available Visitor Parking
Roof Type Asphalt Shingle
Porch Patio
Total Parking Spaces 2
Building
Lot Description Backs on to Park/Green Space, Low Maintenance Landscape, No Neighbours Behind, Landscaped
Foundation Poured Concrete
Architectural Style Bungalow
Level or Stories One
Structure Type Brick,Composite Siding,Wood Frame
Others
HOA Fee Include Amenities of HOA/Condo,Common Area Maintenance,Maintenance Grounds,Professional Management,Reserve Fund Contributions,Snow Removal
Restrictions Pet Restrictions or Board approval Required
Tax ID 91430088
Ownership Private
Pets Description Restrictions, Yes
Read Less
GET MORE INFORMATION



