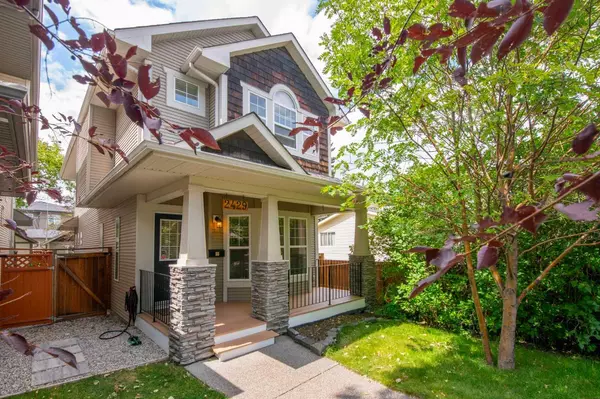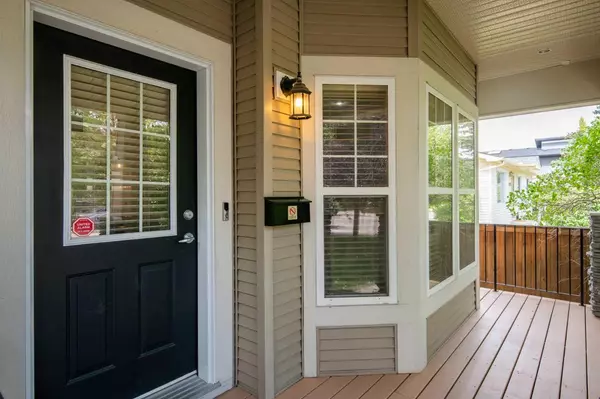For more information regarding the value of a property, please contact us for a free consultation.
2429 31 ST SW Calgary, AB T3E 2N6
Want to know what your home might be worth? Contact us for a FREE valuation!

Our team is ready to help you sell your home for the highest possible price ASAP
Key Details
Sold Price $862,000
Property Type Single Family Home
Sub Type Detached
Listing Status Sold
Purchase Type For Sale
Square Footage 1,673 sqft
Price per Sqft $515
Subdivision Killarney/Glengarry
MLS® Listing ID A2138565
Sold Date 06/17/24
Style 2 Storey
Bedrooms 4
Full Baths 3
Half Baths 1
Originating Board Calgary
Year Built 2002
Annual Tax Amount $4,368
Tax Year 2024
Lot Size 3,003 Sqft
Acres 0.07
Property Description
Nestled in the heart of Killarney/Glengarry, this stunning four-bedroom, four-bathroom home is a masterpiece of contemporary design. Upon entering, you are greeted by an expansive open-concept living area, seamlessly integrating the living room, dining space, and a state-of-the-art kitchen. The kitchen boasts granite countertops, stainless steel appliances, and a spacious island, perfect for casual dining and entertaining. Natural light floods the space through large windows, highlighting the elegant hardwood floors and modern finishes throughout. The main floor also features a cozy den/office space at the rear of the home. The primary bedroom is a serene retreat, featuring vaulted ceilings, a walk-in closet and an en-suite bathroom with a luxurious soaking tub and a separate shower. Two additional bedrooms offer ample space for family, guests, or a home office, each with generous closet space and easy access to the stylish second bathroom. Step outside to the beautifully landscaped west facing backyard, an ideal oasis for relaxation and outdoor gatherings. The patio area is perfect for summer barbecues, while the lush lawn provides plenty of space for children and pets to play. The basement is fully finished with a large rec room, bathroom and plenty of storage. Additional features include a two-car garage, a laundry room with extra storage, climate controlled cold room/wine cellar. Recent replacements include: Hot Water Tank (2018), Sump Pump (2016), Roof (2017), A/C (2018). Situated close to all levels of schools, parks, shopping centers, and dining options. Only minutes away from the Downtown Core, 17th Avenue and public transit, this home offers the perfect blend of comfort, convenience, and contemporary style. Don't miss the opportunity to make this exquisite property your new home.
Location
Province AB
County Calgary
Area Cal Zone Cc
Zoning R-C2
Direction E
Rooms
Basement Finished, Full
Interior
Interior Features Granite Counters, High Ceilings, Kitchen Island, Open Floorplan
Heating Forced Air, Natural Gas
Cooling Central Air
Flooring Carpet, Hardwood, Tile
Appliance Dishwasher, Dryer, Garage Control(s), Garburator, Gas Stove, Microwave Hood Fan, Refrigerator, Washer, Window Coverings
Laundry Laundry Room
Exterior
Garage Double Garage Detached
Garage Spaces 2.0
Garage Description Double Garage Detached
Fence Fenced
Community Features Park, Playground, Schools Nearby, Shopping Nearby
Roof Type Asphalt Shingle
Porch Front Porch, Patio, Rear Porch
Lot Frontage 25.0
Total Parking Spaces 2
Building
Lot Description Back Lane, Back Yard, Landscaped, Paved, Rectangular Lot
Foundation Poured Concrete
Architectural Style 2 Storey
Level or Stories Two
Structure Type Stone,Vinyl Siding,Wood Frame,Wood Siding
Others
Restrictions None Known
Tax ID 91456446
Ownership Private
Read Less
GET MORE INFORMATION



